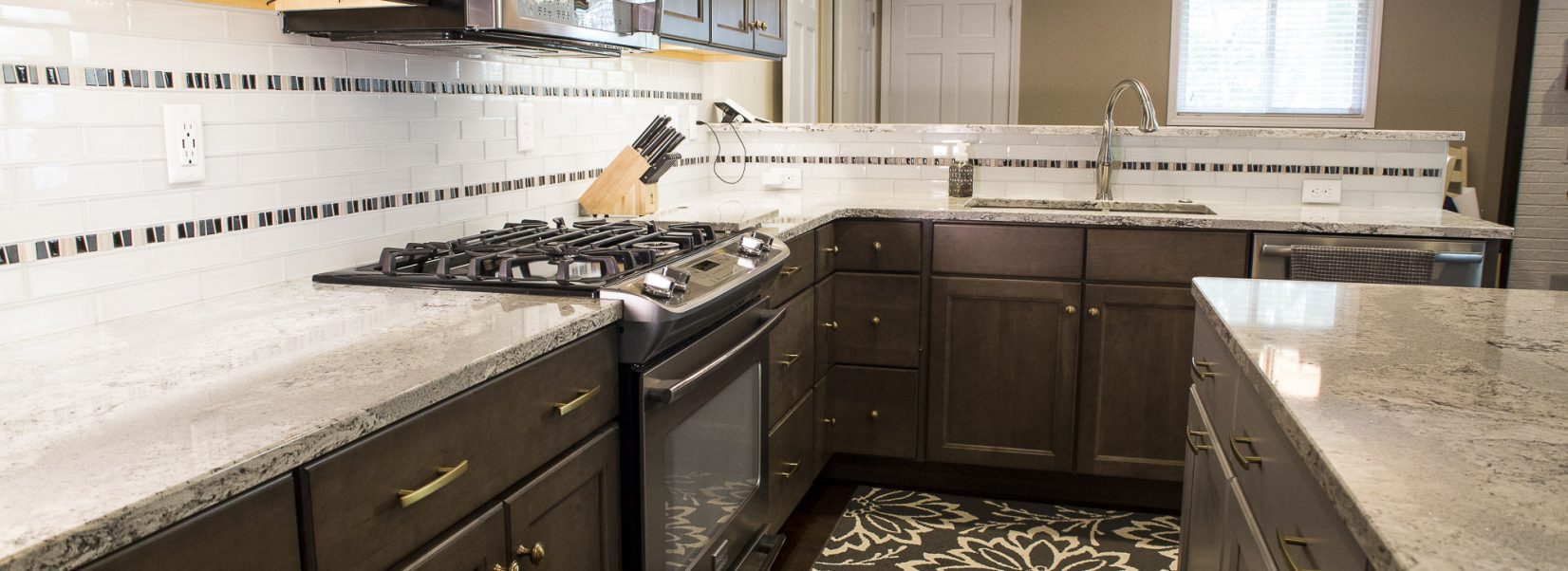Remodeling a Kitchen in Historic Creve Coeur, MO Home

- Location: Creve Coeur, MO
Project Summary: Remodeling a Kitchen in Historic Creve Coeur
The clients inherited the husband’s grandparents’ historic home, which the grandfather had built with his own two hands. From the start we knew this was more than just a “house” to this family. They even had photos of their grandfather building the home in the early 60’s. The small, cramped kitchen and dining room was remodeled to be opened up and accommodate a growing family – the couple’s second child, a baby boy, arrived two weeks before we finished the project!
The Vision
The owners did not yet live in this Creve Couer, MO house. They inherited it from grandparents who had not done much for a number of years in the way of decorating. The young couple hired us to get rid of the claustrophobic feel of the crowded kitchen and dining room and remodel the space to have an updated look.
The Challenge
The homeowners were on a limited budget. We needed the majority of materials for the kitchen remodel, so keeping a close eye on the costs was the biggest challenge.
The historic home was extremely dated and needed a lot of renovation work to bring it up to date. Because no other work on the home had been done, our designers were tasked with coming up with a look that would eventually be carried throughout the house.
The Transformation
The original kitchen had five doorways and one large window. We began the kitchen remodel by removing two walls, which allowed natural light to flow from room to room. Doing so required recessing a beam into the attic before demolishing the wall between the two rooms; the second wall did not require structural changes. Once the walls were removed, the decision was then made to “flip” the rooms, as it was impossible to create a workable floorplan any other way in this historic Creve Coeur, MO home.
What was once the kitchen was remodeled to become the dining area. And the remaining walls in what was originally the dining room allowed us to create a smoother traffic pattern and gave us the area we needed for appliances and cabinetry. The user-friendly kitchen layout fits perfectly in the original dining room and flows nicely into the new one, as well as into the front playroom/living room. A less formal dining area translates to a more family-oriented open space, perfect for keeping an eye on young children while cooking.
The Details
Respectful of the homeowners’ budget, we used some inventive ways to update existing features in their historic home:
- The adjoining fireplace got a more modern look by painting the brick.
- Existing fireplace doors were replaced with new flat black ones.
- Carpeting in the historic home was removed and the original hardwood was refinished to a more contemporary color.
- When the kitchen wall was removed for remodeling, it exposed a rough edge of brick on the fireplace – not the finished flat edge we were expecting. Our solution was to add stained trim on both sides of the fireplace, basically “framing” it.
- The coat closet and foyer both received new tile that matched the fireplace hearth.
- Vinyl plank floors were laid in the new rooms.
- The wood trim and mantle were stained to match the vinyl plank flooring.
- Updating the flooring throughout the house was a smart choice by the homeowners. It brought a cohesiveness to the space that had previously been missing.
The New Space
The new open floorplan works much better for the young parents, who love entertaining. The kitchen utilizes new variations of products we have used for other remodels. The white glass subway tile is accented with two thin tile strips that give it nice texture. The colors for the tile strips were drawn from the newly designed Cambria counters. To add interest to the small island, we used LED strip lighting under the overhang. We also brought some tech touches in this kitchen remodel, adding outlets that include two USB ports along with the standard plugs.
Additional Touches
There were a couple small changes made to the remodeled area. The original stairs to the basement were in the large garage. The homeowners asked us to create a pathway that felt more like a part of the house. Because the garage was deeper than most in this historic Creve Coeur home, we were able to build a wall and create a spacious hallway to the basement stairs. We used the same vinyl plank floor in the new area, which nicely ties all the rooms together.
A full glass-walled and roof sunroom off the kitchen did not have a door and, in the winter, became an energy vampire, sucking the heat right out of the house. For energy efficiency, we installed a new wood door.
The New Space
The homeowners wanted the kitchen to be remodeled to reflect today’s newer style. We delivered an updated look to this historic home with stained maple cabinets, a gray painted island, Cambria countertops, and a very modern glass subway backsplash with trapezoid accent. The focal point of the room is the pair of oversized, gold ombré pendants over the island. They were also the inspiration for the gold cabinet hardware and warm gray tones that carry throughout the entire historic home.
The new open floorplan works much better for the young parents who love entertaining. The kitchen utilizes new variations of products we have used for other remodels. The white glass subway tile is accented with two thin tile strips that give it nice texture. The colors for the tile strips were drawn from the newly designed Cambria counters. To add interest to the small island, we used LED strip lighting under the overhang. We also brought some tech touches in, adding outlets that include two USB ports along with the standard plugs.
