A Late 90’s Kitchen Remodel Transformation in O’Fallon, IL
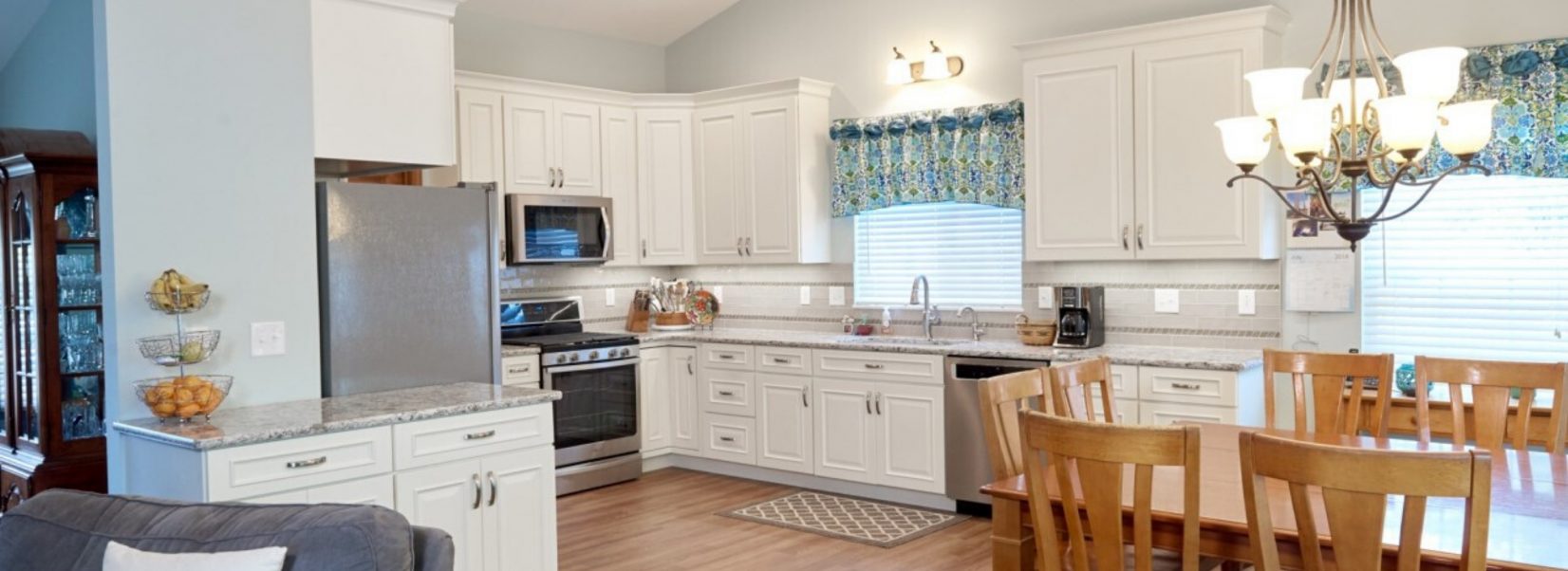
- Location: O’Fallon, IL
Project Summary: A Late 90’s Kitchen Remodel Transformation
This project was a kitchen remodel in O’Fallon, Illinois, which is about 18 miles or so outside of St. Louis.
The house itself was built in the late 1990s, and the kitchen had not been updated since that time. Because of this, the features, like the stained kitchen cabinets, were quite dated. You could walk into the home and know immediately when it was built based solely on that feature.
The Vision
The kitchen cabinets were stained a dark color, which was the trend during the late ‘90s-early-2000s. The kitchen had vaulted ceilings, but even so, this made the whole room look small and dark.
In the original layout, a peninsula separates the kitchen from the adjacent living room. It wasn’t useful to them, and with six kids, it was difficult to keep clean since it was right in the middle of all the action. We removed that to create better flow and make it a more cohesive space. They had room for extra cabinetry, but there was also a desk in there that nobody ever used.
All of the cabinetry was pushed to one end. But, all the things they actually used needed to be in a different place.
The goal was to open it up to the living room a little more, to brighten the space, and to make the storage more practical and accessible. There was a small area in the laundry room that was meant to be for storage, but it wasn’t quite enough. Even though they had plenty of space, it looked like they were just bursting at the seams.
The Challenge
The McDaniels are a large family with six children of varying ages. Because of this, the kitchen needed to accommodate everything they did in there, from homework to multiple people cooking and prepping. Those sorts of activities were part of their daily routine, but the layout of the kitchen wasn’t making it easy for them.
The way it was initially, the appliances were all scrunched into one end of the room. With the sink, dishwasher, refrigerator, and the range so close to each other, it was nearly impossible for more than one person to work in there at one time without bumping into each other.
They wanted to open up and brighten up the space, remove the peninsula that separated the kitchen from the living room, and make it more functional for their busy lifestyle.
The Transformation
In the corner of the laundry room, just off the kitchen, we put in a pantry cabinet with a little booth for the kids to hang backpacks and take their shoes off. The new pantry cabinet fits all of this stuff that they had sitting on the countertop before. It’s all still there and totally accessible, but it’s much more pleasing to look at.
We changed all the dark cabinets to brighter cabinets, and that really made a huge difference. It’s not any bigger, per se, but the lighter colored cabinets certainly make it feel bigger.
We moved the dishwasher from the left of the sink to the right of the sink. The wall color is the same, the curtains are the same, we’ve got the same white fixture up above, but it looks so much brighter, just by changing the cabinets. They are a little bit taller, but that’s the only significant difference besides the color.
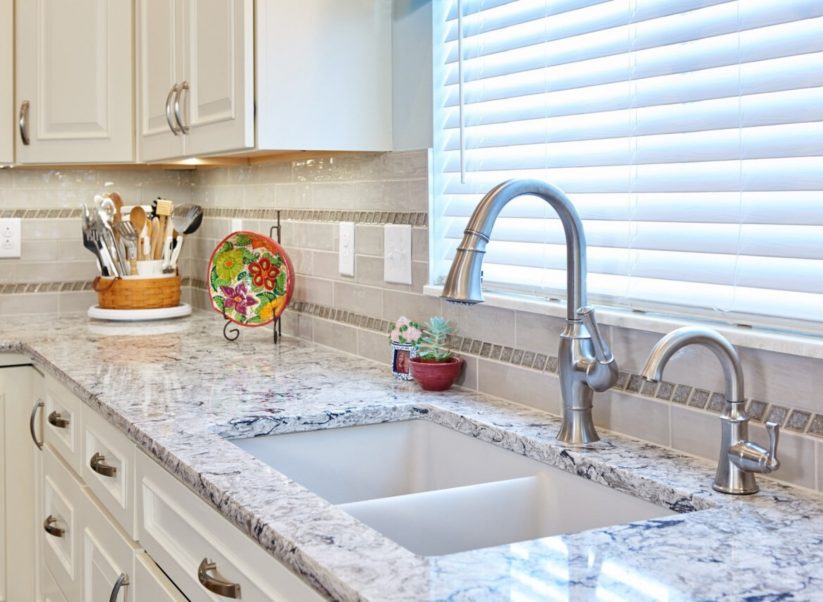
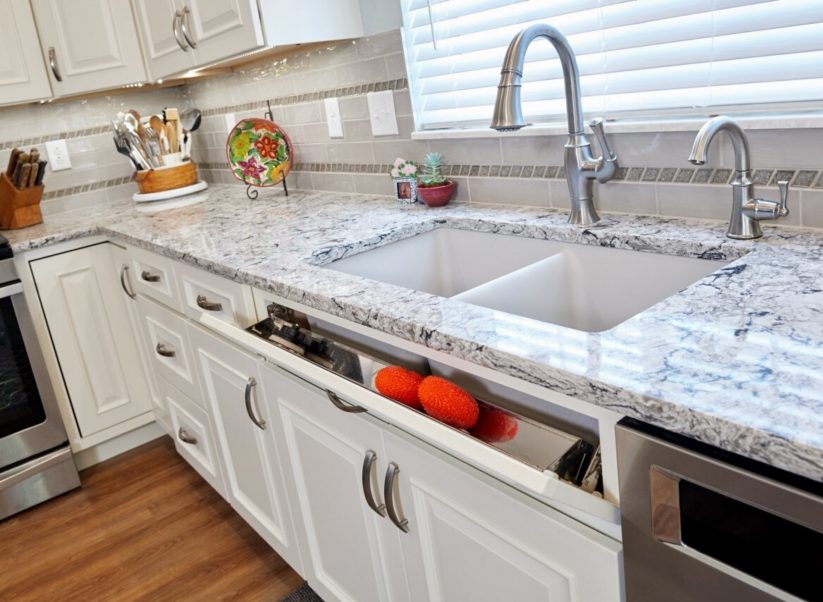
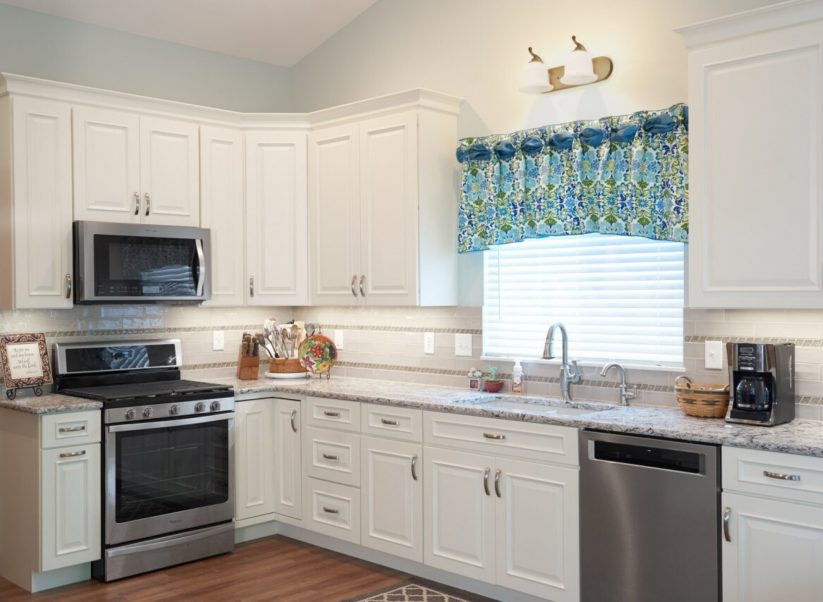
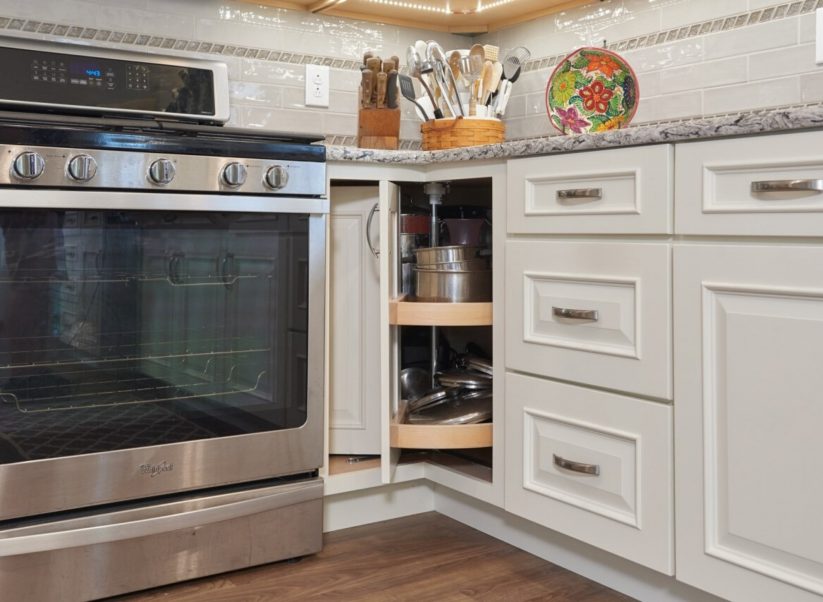
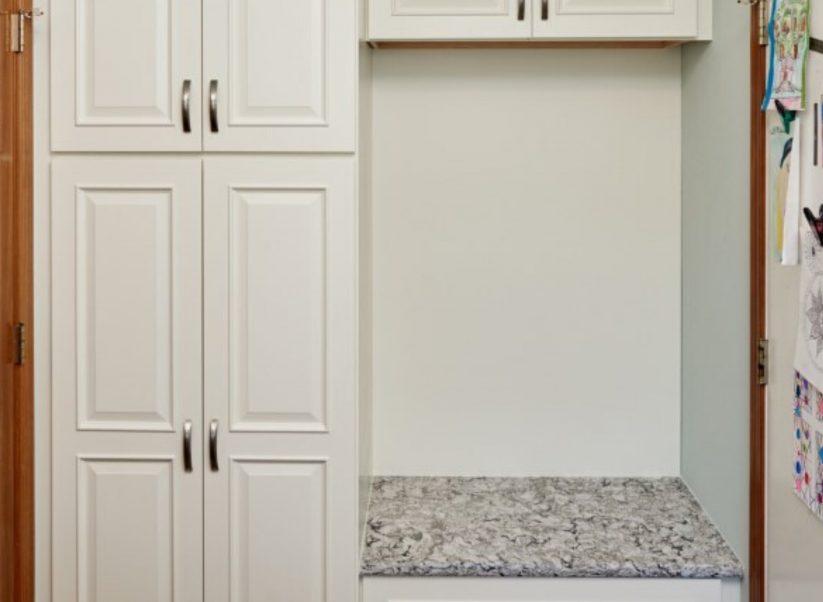
Additional Touches
We installed laminated vinyl plank (LVP) flooring and took it out into the living room to create a more cohesive space.
We did a crackle-finished tile on their backsplash. The cabinets are maple, we did quartz countertops, and we put in a brand-new peninsula. All of the cabinetry is new, including that.
The problem with the original peninsula was that it was sticking out into the room a little bit, so it was blocking access to the living room. To make it more practical and less of an obstacle to the flow of traffic, we just changed the aspect and turned it sideways.
Once we got rid of the desk, relocated the peninsula, and changed up the flow of the room, they ended up with a whole lot of more usable storage space. Technically, they had at least this much storage before, but the way the space and the appliances were organized made it impractical.
Whereas before, they had a bunch of cupboards where their stuff was piling up, now they have storage that actually works.
Browse some of our other featured projects or reach out to learn more.
