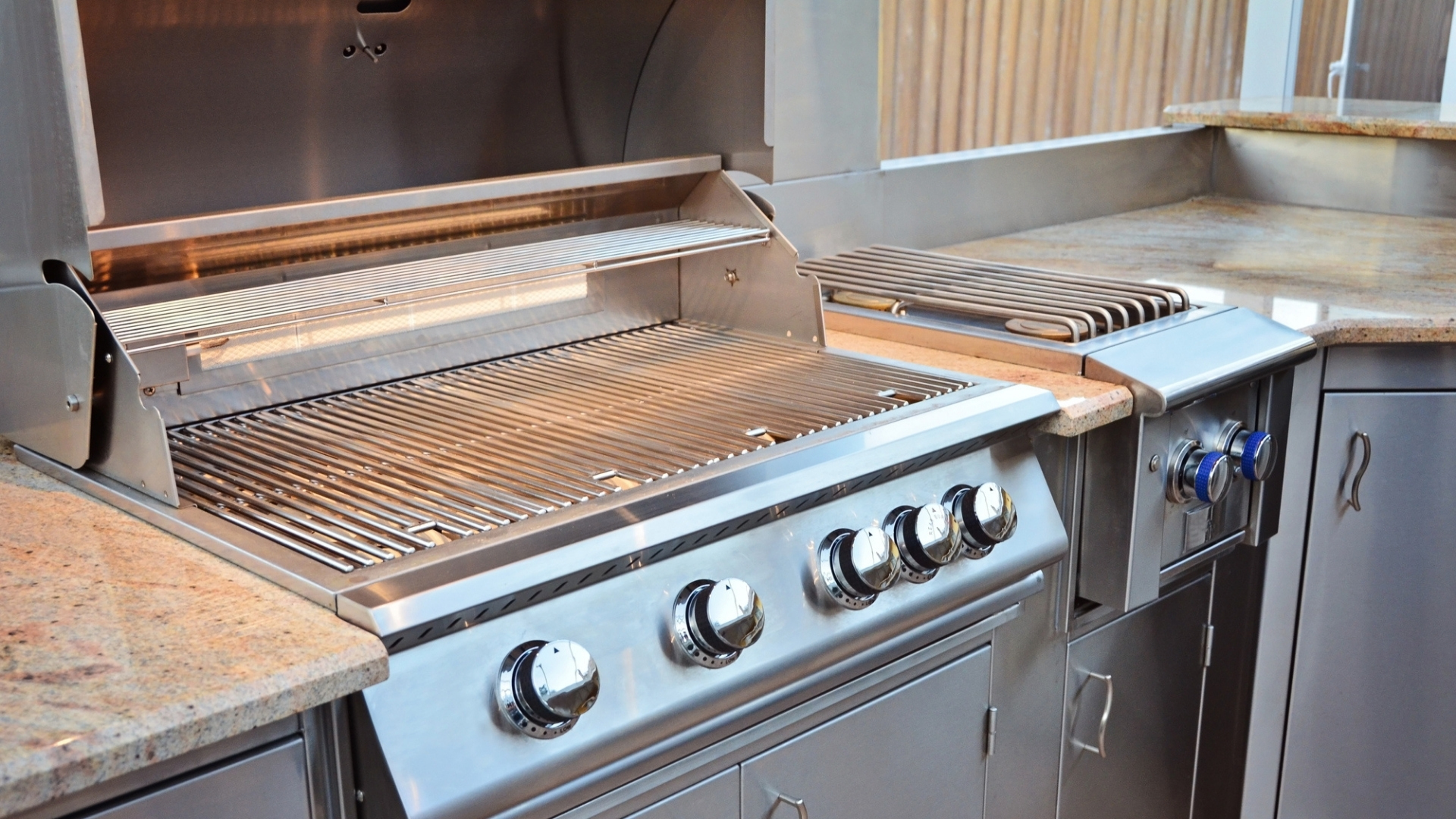 Can you describe the perfect summer day? Maybe it’s going to the beach or taking a hike in the great outdoors. Or perhaps it’s sippingice-cold beverageson your own back deck, surrounded by friends, and flipping burgers on the grill.
Can you describe the perfect summer day? Maybe it’s going to the beach or taking a hike in the great outdoors. Or perhaps it’s sippingice-cold beverageson your own back deck, surrounded by friends, and flipping burgers on the grill.
If all this makes you long for the freedom of the weekend, then you could be a candidate for the perfect backyard upgrade. Why not extend the summer a little longer by adding a kitchen to your deck?
Everyone Wants to Be Outside
Really, we can’t think of a better place to spend lazy warm-weather days than out back, firing up the grill while entertaining friends. And if you’re the kind of person who loves to host outdoor functions, then abackyard kitchenis sure to elevate your efforts!
The Grill is Your Star Attraction
So, where do you start when it comes to designing an outdoor kitchen? As with any room in the house, the outdoor kitchen needs a centerpiece. And really, the grill is the heart ofthe backyard kitchen, so it’s the perfect place to start.

We suggest planning your kitchen around the grill, as this is where most of the work gets done. The positioning of all the other elements will depend on your choice of grill and where you put it. When you get that part right, the rest will take shape around it.
How do you choose the right grill? First, consider who you’ll be hosting regularly, and who might drop by on special occasions. Maybe you don’t cook for large numbers very often, but having the flexibility to do so may be a priority for you. In that case, a larger grill is a good way to go. However, if those rare occasions aren’t the most important factor on your list, you may want to stick with a smaller grill and just plan ahead for larger crowds. It’s all about prioritizing wants and needs.
Creating Zones
If you’ve ever remodeled your indoor kitchen, you’re probably already familiar with the idea of the kitchen work triangle. The concept is about zone placement for the most efficient workflow while cooking. Likewise, your outdoor kitchen should also follow the same principles, but instead of the typical triangle zones of sink, fridge, and stove, an outdoor kitchen has hot, cold, wet, and dry zones.

Hot Zone:This is where you bring the heat, i.e., your grill, cooktop, oven, and other cooking appliances.
Cold Zone:This is where you store all your perishable ingredients and other refrigerated goods. You’ll need a small fridge with a freezer (can’t forget the ice!), and maybe even a wine cooler.
Wet Zone:Here come the waterworks. This zone is for your sink, faucet, sprayer, and a landing space for washing up.
Dry Zone:This is where you do all your food prep and plating when it’s time to serve.
Zones help you arrange your layout for optimal efficiency. You should be able to move from zone to zone in a fluid motion, and everything should be logically ordered. Ideally, you want to be able to go from the fridge to the sink, then to the prep zone, and finally, to the grill, where you can serve up your culinary masterpiece.
The Layout
A U-shaped or L-shaped design is usually favored for outdoor kitchens. Start with the cold zone on one end, and move sequentially into the wet, dry, and hot zones. For the L configuration, the grill works especially well on the short arm. With the U-shaped layout, use the short arm as the prep station, and continue it onto the arm with the grill if you need extra room.

Size Matters
What is the appropriate size for your deck kitchen? A lot of it comes down to preference, but there are also a few general size categories to base your decision on.
- Small (10 linear feet)
- Essentials (13 linear feet)
- Medium (16 linear feet)
- Large (20 linear feet)
The bigger the kitchen, the more amenities you can fit in it. You might want a full-sized fridge, additional storage, extra counter space, and various other accessories, all of which are within the realm of possibility for larger kitchens. Whatever you decide, be sure to leave enough counter space. One common but critical design error is neglecting to leave room for landing space beside your zones.
Are you feeling inspired to create thatoutdoor kitchenyou’ve been dreaming of? We can help!Connect with us today, and let’s make it happen.
