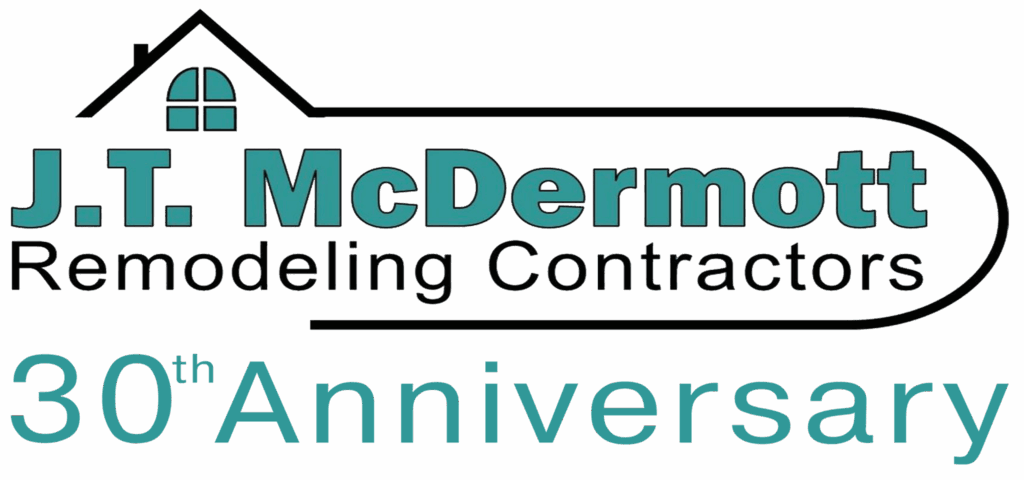The kitchen is the most popular room in the home to be remodeled, and it’s one of the hardest to get right. There are layers and layers of design to consider, and that’s even before you get to decorating. One of those layers is the layout of the kitchen. This refers to the shape of the kitchen space. There are four common shapes that most kitchens fall into, and depending on the space you have available, you might be able to choose which form your new kitchen takes. However, not all of these are perfect, and like every coin, there are two sides. Let’s go over the annoying disadvantages of these layouts and why they might not be the ideal fit for you and your home.

The Kitchen Triangle
Before we get started on the layouts, there’s a term used in kitchen design conversations that applies heavily to the kitchen’s layout. The “kitchen triangle” is a design theory that many designers will use to ensure maximum efficiency in kitchen design. The triangle refers to the location of the sink, the refrigerator, and the stove. When cooking in a kitchen, these three tools are utilized the most, and their place in relation to one another affects how quickly and efficiently a cook can cook. If this “rule” is ignored, it won’t ruin a kitchen’s design; however, you might find it more cumbersome to use a kitchen without this design rule applied.

One Wall Kitchens
These are becoming more and more popular as the open concept design sweeps through homes. It leaves lots of room to see into the dining room, and often there’s an opportunity for a large kitchen island to act as a “wall” to separate the two rooms. Many love this option for its open feel; however, there are a few drawbacks. First, the one-wall design leaves all appliances on the wall, which means the famous “kitchen triangle” isn’t utilized, and the kitchen’s efficiency might suffer. This isn’t true for those with the option for a large island that could house a stove or sink. In this case, the kitchen triangle would be restored, and the efficiency of a one-wall kitchen would increase.

Galley Kitchens
Galley kitchens are trendy in smaller homes since they make the best use of space. They offer plenty of counter space and lots of storage. It’s the most popular layout in professional kitchens since the “kitchen triangle” is optimized here, and you can often find them in apartments and condos as well. However, depending on how much space is available, the aisle might be too small and create problems with traffic flow. This also means that it can be easy to have “too many cooks in the kitchen” and start to stumble over each other.
L-Shaped Kitchens

This is the most popular kitchen layout among homeowners, and there are very few downsides to the L-shaped kitchen. It utilizes the “kitchen triangle” perfectly; it often provides an opportunity for a kitchen island and aesthetically might look the best in your home. The few downsides that it does have are that the two ends of the “L” are often far apart, making it a long walk to move something from one end to the other. Also, if one of the ends of the “L” is in a corner it can be hard to reach into the cabinets on the end. It will also be harder to fit a refrigerator at the end of the “L” if it’s in the corner of the room.
U-Shaped Kitchens

The U-shaped kitchen is ideal for those who need maximum storage and counter space. The U-shaped aisle creates a nice flow of work for those moving through or working within the kitchen. The “kitchen triangle” can be applied in many different ways in a U-shaped kitchen, making this option ideal for those who often cook big meals. Unfortunately, if you’ve already dreamed of having a kitchen island, this might not be the best option for you. Unless there is ample space available to you, trying to fit a kitchen island into a U-shaped kitchen is very difficult. Of course, with the added storage and counter space the U-shaped kitchen offers, you might find that you do not need the kitchen island.
Of course, all these options have their downside, and there isn’t one right answer for everyone. However, depending on your preference, how you use your kitchen, the space available to you, and your budget, you’ll be able to narrow down these options and keep both their advantages and disadvantages in mind.
