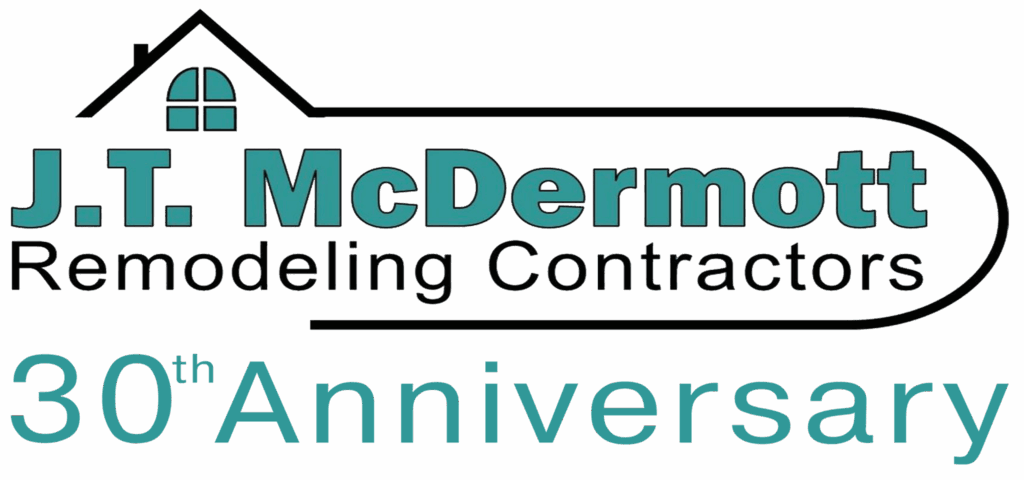 Your bedroom should be your escape, so why not design it the way you want? You work hard for your home, and you deserve the perfect place to kick back and enjoy it.
Your bedroom should be your escape, so why not design it the way you want? You work hard for your home, and you deserve the perfect place to kick back and enjoy it.
What Is a Master Suite?
A master suite typically refers to a home’s master bedroom with an adjoining bathroom, but you can make additional customizations to suit your lifestyle. So whether you choose to work with the existing space or add onto it, have a look at these tips to get your master suite remodel planning started.
Imagine The Possibilities
Have a look at what you’re working with and think about what you’d like to see. The kind of modification you plan to do will have a significant impact on your home. Where will you be adding your master suite? Regardless of the location, you’ll need extra reinforcement to support the weight of the structure, but a ground floor addition is likely easier. You’ll also need to install plumbing, electrical, and HVAC.
Keep in mind that the addition of a master suite to an upper floor of your home will require some pretty invasive and disruptive construction, including removing parts of the first-floor ceiling, walls, and possibly the roof. However, it comes with the promise of added comfort and privacy, so many homeowners find a second-floor renovation worthwhile.

Consult a Professional
Before you put pencil to paper, solicit the help of a local design-build firm. Even if you feel perfectly confident making the plans yourself – which, let’s face it, most of us aren’t – you’ll still want to make sure that you’re meeting local building codes.
Adding on can be tricky when it comes to height and proximity restrictions. You don’t want your neighbors—or the law—breathing down your neck! Make sure to check in with a contractor who is familiar with codes and permits in a residential setting. They’ll also know how to make sure your addition is seamlessly incorporated into your existing structure.
Make the Plan
There are lots of fine details to consider when you’re drawing up the blueprints with your contractor:
A Room With a View
You want your rooms to be airy and full of natural light. Your contractor can help you optimize the light and view from your existing windows or create new ones if needed. However, it would help if you also thought about the orientation of your house. If you’re surrounded by sun-blocking buildings or trees on all sides, you could also install a skylight.
Sound
Loud noises can be a problem both inside and outside of the house. Ask about how you can reduce exterior noise from traffic, weather, and feisty neighbors. Interior sounds such as footsteps, entertainment systems, other family members, and household equipment can also be dealt with if addressed early.
Furnishings
While it may be tempting to construct first and throw furniture in afterward, accounting for your furnishings in the initial plan can actually be hugely beneficial to the final product. If you want a king bed against the window or a lighting fixture over a reading nook, fill your contractor in during the planning stages. They will help establish the flow of the room, and it will ultimately look symmetrical and full without being overcrowded.

Storage
Where will you keep all your stuff? Do you plan to have a walk-in closet (or two)? Cupboards in the bathroom? Maybe built-in wall units and shelving? Planning ahead with storage solutions can make your suite look clean, uncluttered, and well-thought-out.
Entryways
If you want to have a door in your suite that leads outside to a patio or balcony, address it with your contractor right away. You need to ensure you have reinforced frames and flush thresholds, and consider width and height for accessibility.
Maintenance
How much time and effort do you plan to put into keeping your master suite clean? This is an especially important consideration when making selections for the master bathroom. While glass showers, stone countertops, and all-white finishes look nice, they can be relentlessly high-maintenance. If you want something that will require a bit less work, ask your contractor for aesthetically similar options that make cleanup easy.
Prioritize Your Requests
You can put anything you want in your ensuite! Just a few of many examples include:
- Hardwood, carpeting, and/or tile
- Radiant under-floor heating
- Custom built-in cabinetry, storage, and seating
- Integrated entertainment/sound systems
- French doors
- A walk-in shower
- A jetted tub/free-standing tub
- Dual sinks/vanities
- Custom lighting and fixtures
- Backsplash and countertops
- A water closet
The opportunities are truly endless for your master suite remodel! Get started today and reach out to J.T. McDermott Remodeling. We’d love to hear your ideas and show you how we can help.
