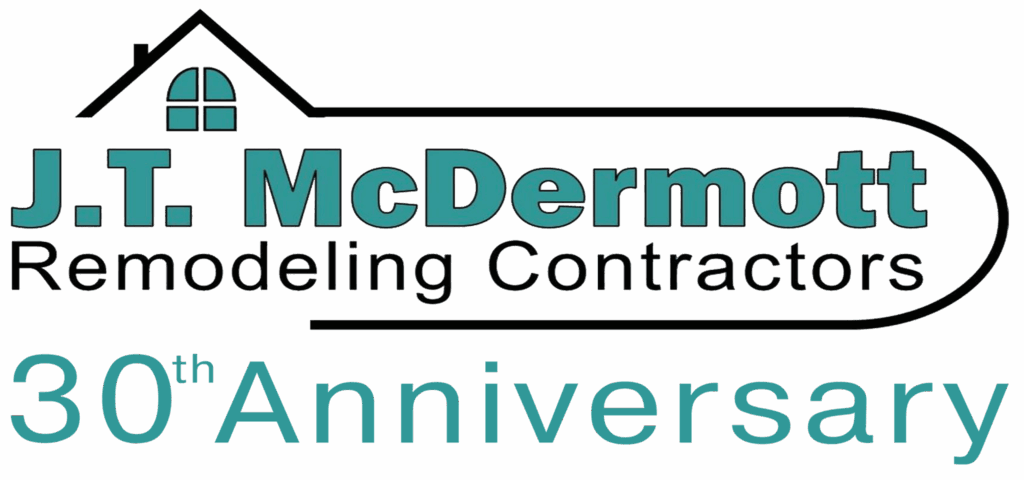When it comes to space planning, we like to say right up front, “Let us handle it.”
Space planning is crucial. It’s the first thing we do and the biggest thing we worry about. We tell every client, “You can make any space pretty with nice tile and paint, but it doesn’t mean it’s going to function.”
The truevalue and functionof your remodel stem from space planning.
This philosophy is especially true in a bathroom, where you may not have many opportunities for space planning. Most hall bathrooms, for example, are 5’ X 8’. They all have a similar layout. There’s not much that can be changed.
But, when we’re doing a master bathroom, a kitchen, or a basement where you might have a bar, a family room area, different zones, that’s where space planning is critical.
In terms of where to start, that all depends on what we’re starting with.
In a kitchen, we are immediately looking at your work triangle. We want the space to work. We’re laying out the sink, the cooking surface, and the refrigerator first. The rest of the stuff gets filled in around it.
Often, key items fall naturally into one of a couple of spots, simply because of the architecture of the room. For example, the sink is typically under a window. Since the refrigerator is the biggest thing in the room, we need to get that spot plotted out right away. We layout the big items and then fill the area around them with functional countertop space, storage, that kind of stuff.
Space Planning Challenge: Bellerive

The Bellerive kitchen remodel project was a significant challenge in terms ofspace planning. We were limited by the size of the space and also by how the room was laid out architecturally.
There are two windows with a gap in-between, which is where we had to put the stove. Since they use the kitchen more than their formal dining room, we had to find a spot for their table.
While the space is big enough, square-footage wise, they have a lot of doorways and windows to deal with. One door goes to the dining room, another one goes out to the hallway, and their table sits pretty much right in front of this dining room door.
Space Restrictions vs. The Wish List

The space from one wall to the other wall, where their microwave is, isn’t very wide. If we had installed standard-depth cabinets, the island would not fit, but I couldn’t make the island any narrower, because they wanted a wine fridge in it.
The island had to be two feet deep. One portion of the wall of cabinets had to be two feet deep for the sink, dishwasher, range, all that kind of stuff.
The other side, where the microwave is, those cabinets are shallower so that we could fit everything and allow for decent traffic flow around the island. People needed to come in and out through the back door and be able to get through. We had to have enough space between the working side of the kitchen and the sink, the range, and the island.
The Result: Functional and Beautiful
What they didn’t like was that the peninsula cut everything off when they were entertaining, so they wanted to open it up and get more space, more countertop space, more storage. Their kitchen before was functionally half the size of what it is now, so doing some creative things with the cabinets and storage went a long way to giving themthe kitchen they wanted.
Now, everything works beautifully. You can open the dishwasher; you can open the fridge, there’s good clearance for taking things out of the oven. It’s not awkward at all. We were able to place the island neatly into the space, include all the features they wanted, and still have plenty of room all around it. In the end, it looked very substantial. From a practical and aesthetic standpoint, it was a totally worthwhile endeavor.

The original design had them thinking that they should just sell the house and move on. Crazy!
The way it was, though, it was never going to work. The design was pretty counter-intuitive. In the end, it’s an excellent example of how space planning can transform a room in ways you can’t even imagine
Do you have a challenging space you want to remodel?Reach out to the prosat J.T. McDermott. We’d love to show you what’s possible.
