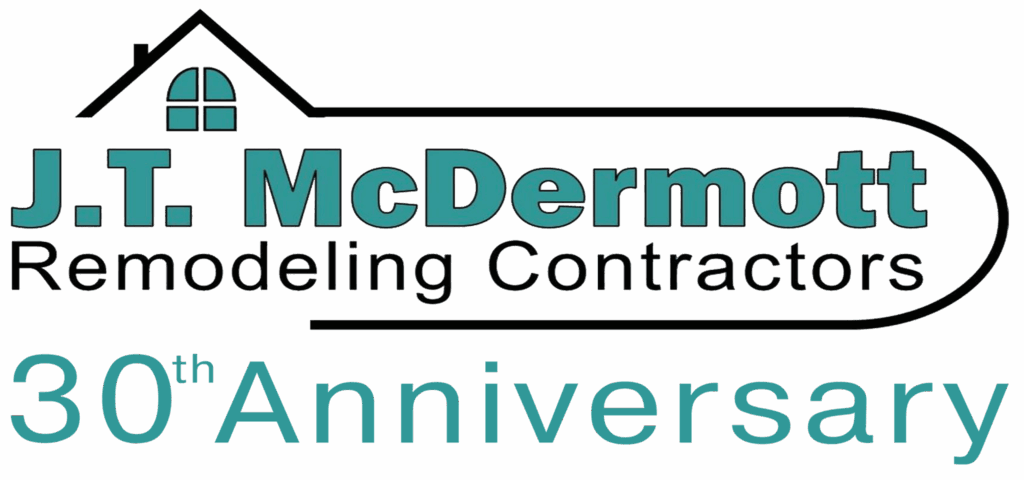 In our next TV show kitchen design installment, we’re going to look at Sheldon and Leonard’s kitchen in the Big Bang Theory. As apartment kitchens go, it’s not the greatest layout, but let’s take a deeper dive to find out why.
In our next TV show kitchen design installment, we’re going to look at Sheldon and Leonard’s kitchen in the Big Bang Theory. As apartment kitchens go, it’s not the greatest layout, but let’s take a deeper dive to find out why.
Since it’s an apartment, they can’t really do a whole lot to change it. The range andthe fridgebeing where they’re at, it would be a nightmare if it were a real-life situation.
Purely layout-wise, the refrigerator and the range are on an awkward angle to each other. Plus, they are too close together. When you go to open either of those things, it would be surprising if they didn’t smack each other, even without the other one being open.
Swapping the position of the sink and the range would make a big difference because you wouldn’t be opening any doors or drawers there.
Leftover Space: The Kitchen As An Afterthought
At a glance, you might suppose that they don’t do a lot of cooking (if you watch the show, they’re mostly eating takeout, so that’s a reasonable assumption) because if they did, they’d be bumping into things.
Essentially, the kitchen in this set is just leftover space. It’s an afterthought. They have this big living room, an unused, unnecessary space over by the window, and then the hallway. The space that the kitchen occupies, that’s what they were left with. You’ve got angled walls because that’s the shape that’s created from the hallway and the bedrooms behind it. They were forced to shove a kitchen in this weird-angled corner.

Knowing it’s for television, I’m sure it’s because they wanted it to feel more open to the audience. Maybe it allows for better camera angles. To make it believable, you couldn’t have a huge open kitchen, but you couldhave a little open kitchen. Still, from a real-life standpoint, it seems small and awkward.
What Do They Use The Kitchen For?
We know they don’t cook, not really. Sheldon’s mom cooked in there a couple of times, but that’s about it. They sit in the living room and eat Chinese, pizza, whatever takeout they’re having that day.
When they do use the kitchen, it’s more for having conversation, debates, arguments, drinking wine – all of which center around the island.
Best Feature: The Island
The island is the centerpiece of the kitchen. It’s more like a big piece of furniture than what you would expect in this layout. On its own, it doesn’t fit with the rest of the kitchen design, which is small, cramped, and poorly laid out.
Because they use the island for socializing, it makes sense that it’s almost bigger than the kitchen itself. Arguably, it’s also the most functional part of the kitchen.

It’s got a lot of space on it so they can spread out and use it either as an office or a dining table, or a hangout spot.
It’s got space for stools. It’s at more of a casual countertop height—as opposed to being bar height—but not as low as a formal dining table. It makes sense that this would be okay for two single guys hanging out with their friends.
What We Would Change In This Kitchen Design
If we were redesigning this kitchen, the first thing we would do is change the location of the range and the sink. If those two things were switched, the flow would be a whole lot better.
We would probably do a peninsula coming out from over where the microwave is, but then you’d only have two seats instead of four.
If the island was also part of the cabinetry, rather than just a piece of furniture, it could be more functional. The extra storage would allow them to get all theclutteroff the counters. Then, thecountertopscould be used for food prep and also, dining space. The apartment itself doesn’t have an obvious place to put a table, so it makes sense that you would want a big countertop.
Adding more storage in the island and extending the cabinets along the wall where the pot rack is would help to free up counter space. And, it would seem that they are sorely lacking in the storage department, so this would be a serious consideration.
Is your kitchen design working for you or against you? If you’ve been thinking aboutremodeling your St. Louis kitchen, we’d love to help.Reach out today, and let’s talk about it.
