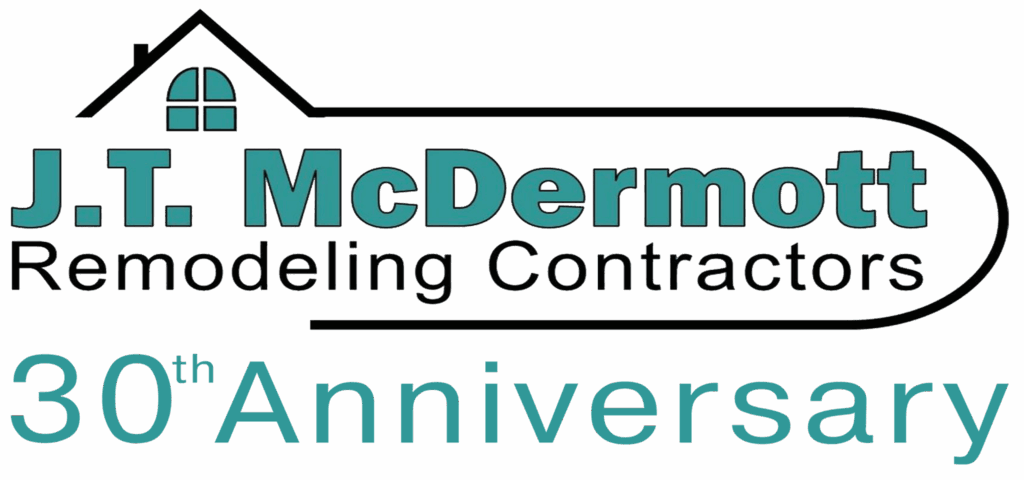 3-D design is an exciting and efficient way to get involved in every part of the process on your remodel. It’s one of the most popular tools in the remodeling industry, producing images that enable you to visualize ahead of time what your project will look like when completed. Whether you’re doing a kitchen remodel or home addition, 3-D renderings can help save you money and get you exactly what you want on your remodel.
3-D design is an exciting and efficient way to get involved in every part of the process on your remodel. It’s one of the most popular tools in the remodeling industry, producing images that enable you to visualize ahead of time what your project will look like when completed. Whether you’re doing a kitchen remodel or home addition, 3-D renderings can help save you money and get you exactly what you want on your remodel.
Why Do I Need 3-D Design For Remodeling?
Have you ever seen a piece of furniture in the store, fell in love with it, and then when it was delivered, were dismayed to find it didn’t work in the room? Were you certain that bay window would look fantastic in the dining room and then discovered … not so much? Today, there’s no better way to have a feel for a new design than to see it in 3-D. When your designer can work with you, the client, and present other, better, or different design options, you are better equipped to make informed decisions you’ll be happy about for years to come.
The cutting edge technology of 3-D design software added to the design-build process helps make the remodeling process much smoother. Here are just four of the innovative ways 3-D design can make the experience easier for you.
- A Clear Vision. The design phase of any project is an exciting time. Inspiration and ideas flow, and frequent changes are made and incorporated into plans. 3-D design software gives you a realistic vision of the layout and design of your new space. When you can visualize the exact way your completed remodel will look, you can make decisions and choices with greater clarity and precision.
- An Accurate View. Our 3-D design software, Chief Architect, lets us visualize space requirements from all perspectives in a way that 2-D plans cannot. The more accurate 3-D plans make a designer’s job much easier in bringing the remodel to life for you, the homeowner.
- Easy Approval Process. 3-D renderings let you and your designer create more accurate and code-compliant drawings, which means you can submit clearer and more practical plans for assessment by review boards. They can even increase your chances of securing approval on the first submission.
- Improved Communication. When everyone understands and is on the same page about a design, the remodeling process is much more efficient. 3-D design software has an easy-to-understand format that facilitates communication between you and your designer. Want to see the difference between an island or peninsula in the kitchen? Both can be instantly incorporated into the design.
Finally, when you’re able to instantly observe plan changes, it’s easier to communicate your ideas to your designer.

The Perfect Plan
It’s easy to see why 3-D design is an important tool for achieving your dream home. Want to hear about some specific ways we’ve used it for our clients’ projects?
- It helps in the materials selections process. A plan may start out with a painted island and dark stained cabinets, but the homeowner wants to see what it would look like with white cabinets and a cooktop island. Enter the new images into the 3-D software and instantly see your options.
- The St. Louis Metro area is filled with homeowner associations. We’ve used 3-D renderings to present plans to the village or the HOA, helping to explain a client’s goal for their home. This is particularly helpful for larger scale additions.
- 3-D drawings are a perfect way to visualize how addition roof pitches will tie-in to the original structure.
We’ve found that using 3-D drawings from the start significantly cuts down on questions later. There’s also no guessing on the part of the tradespeople when they come on site. Everyone knows what the space should look like, and they know the client has already signed off on the plans.
Learn More
At J.T. McDermott, we love using the latest technology to bring your remodel to life. We’ve watched how 3-D design software has given our clients the peace of mind they need, the willingness to take chances, and the ability to imagine themselves in a new room. We’re excited, too, about emerging technologies like virtual reality, which we’ll also incorporate into our design-build process.
To learn more about how J.T. McDermott Remodeling Contractors can make sure your St. Louis Metro area home remodel goes smoothly by using 3-D design software, schedule a conversation with us today. We look forward to meeting you!
