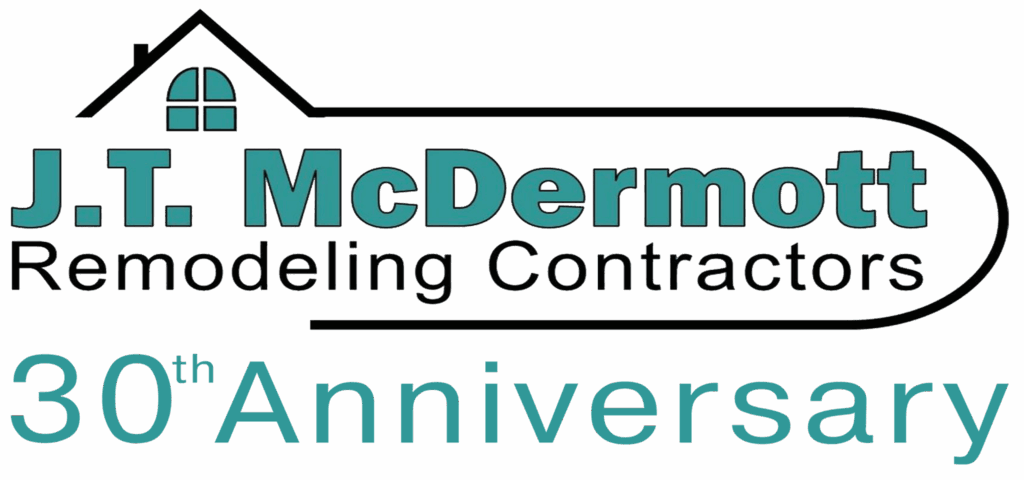 Kitchen remodeling remains the #1 wished-for home improvement project, and for good reason. The2017 U.S. Houzz Kitchen Trends studyfound that most homeowners are looking to create a more open feel and change out countertops, backsplashes, and sinks. The top motivator, though, continues to be that they just can’t stand the old kitchen!
Kitchen remodeling remains the #1 wished-for home improvement project, and for good reason. The2017 U.S. Houzz Kitchen Trends studyfound that most homeowners are looking to create a more open feel and change out countertops, backsplashes, and sinks. The top motivator, though, continues to be that they just can’t stand the old kitchen!
Whatever the reasons are forremodeling your home’s kitchen, we want to make the experience a seamless and enjoyable experience for the entire family. So, we’ve designed a kitchen remodeling process that reflects our decades of experience and ensures your project is delivered on time, on budget, and to your specifications.
Step 1: The Kitchen Design Phase
Collaboration and good communication between you and our design build team begins with our first meeting. We carefully listen to what your needs are, help you identify the problems that need solving, and work to align the scope, specifications, and budget with your vision. We focus on the “why” of your remodel, learning which aspects of your existing kitchen no longer work for you. Our aim is to have an in-depth understanding of how you want to live in your home.
We’ll also talk about your budget – how much of an investment you want to make, and what your comfort zone is for design, planning, and construction costs. We encourage all our clients to be open and honest about what they want to spend because it allows our team to then design to your budget, giving you the best options and value for your money.
Then it’s time for planning, where balancing your wants and needs with your budget begins. Our design team works with you to create a plan that not only fits your budget, but also your specifications. They’ll also guide you through the selections process, helping you select the right fixtures, cabinetry, tile, countertops, and finishes. We work hard to make sure this phase is a fun one! We then present you with a preliminary design to give you a realistic view of what your new kitchen will look like.
Step 2: The Pre-construction Phase
Also known as the “waiting” phase, it’s also a time that can be put to good use. You can start to plan for the construction phase by deciding how your family will adapt to the disruption. Will you be staying in the home? Will you be going on vacation for part of the time? If you plan to stay, this is a great time to think about where you want to set up a temporary food prep and dining area.
Step 3: The Prep & Construction Phase
Prep is the exciting beginning stage of creating your new kitchen – demolition! Old appliances, cabinets, countertops, and flooring are removed, protective measures are put in place, and locations for electrical outlets and fixtures are laid out.
As construction begins, your new kitchen comes to life New plumbing, HVAC, and electrical is installed, and tech wires and cables are run. Insulation, drywall, and flooring are next, followed by cabinets and countertops. Plumbing fixtures, decorative backsplashes, and final trim are followed by painting. Finally, electrical fixtures and appliances are installed.
Our Warranty
At J.T. McDermott Remodeling, we warranty the work we perform and the products we use during your kitchen remodel. Our 25 years of experience ensure we’ll be here to handle any warranty issues that arise.
We consider no project is complete until every detail meets your and our exacting standards. One waywe guarantee exceptional results to our clientsis by using GuildQuality, the remodeling industry’s leading national independent homeowner satisfaction survey organization. If you’d like to learn more, you cancheck our ratingon its website andread our Houzz reviews from past clients.
Learn More
Every kitchen remodel should be a reward experiencing. If you’ve decided the time is right to reinvent your kitchen, we’re here to show you how. To learn more about our kitchen remodeling process or to set up an initial consultation,get in touch with us today. We look forward to meeting with you!
