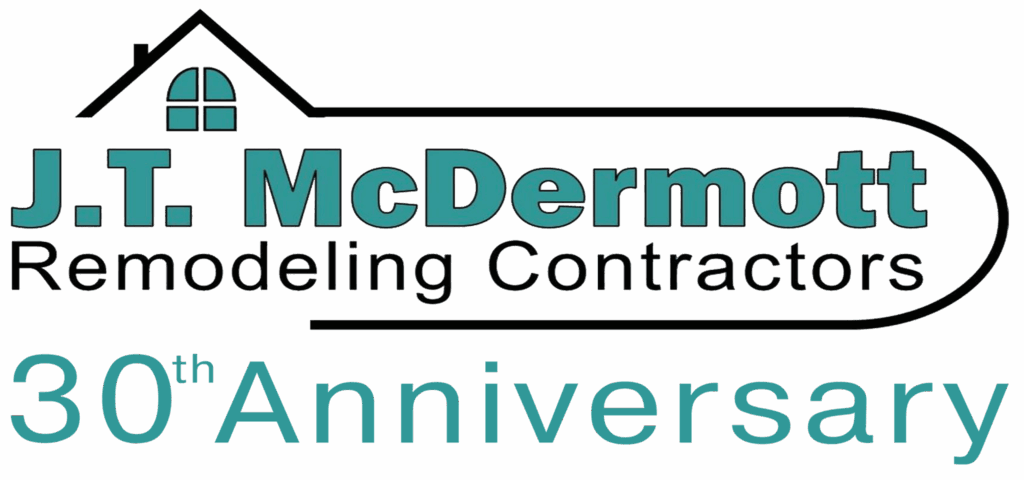 Remodeling the kitchen is one of the most exciting home improvement projects you can do, but one with a lot of variables to consider. When you don’t pay attention to the basics of remodeling, the odds are good you’ll end up with a kitchen remodel that doesn’t function properly and fails to match your family’s lifestyle.
Remodeling the kitchen is one of the most exciting home improvement projects you can do, but one with a lot of variables to consider. When you don’t pay attention to the basics of remodeling, the odds are good you’ll end up with a kitchen remodel that doesn’t function properly and fails to match your family’s lifestyle.
Avoid these common kitchen remodel mistakes and you’re sure to end up with the kitchen you envision!
Common Kitchen Remodel Mistakes
By far, the most common mistakes in kitchen remodeling we see here at J.T. McDermott Remodeling are connected to layout and design: features are too close together, the path flow is not good, and things are not done in the right order.
Kitchen Layout Mistakes
Cabinets or drawers that can’t be open at the same time. A refrigerator door that opens away from the work area and into a wall. A dishwasher placed where it makes it difficult to work at the sink. Ignoring the cardinal rule of kitchen design, the triangle, is a recipe for kitchen remodeling disaster. The most efficient kitchen layout is still the one that places the cooktop, a sink, and the refrigerator in direct line with each other.

The National Kitchen and Bath Association offers suggested guidelines for a work triangle:
- Each leg of the triangle should be between four and nine feet and should not exceed 26 feet in total.
- The triangle should not cut through a peninsula or island by more than a foot.
- A sink should be placed between or across from the cooking surface, prep area, or refrigerator. Many homeowners decide to put a second sink in the island for this purpose.
- No major traffic paths should cross through the triangle.
Your family’s lifestyle will influence how much you adhere to the triangle’s rules. For example, if cooking duties are shared, the traditional triangle might not be practical. Sometimes the design will call for two triangles. The goal is to create the most functional kitchen possible for your specific needs.
Kitchen Lighting Mistakes
People often don’t put enough lighting in their kitchens, or they choose fixtures that waste energy or don’t get the light where it’s needed most. The most common mistake is thinking that a lot of recessed lighting installed throughout the kitchen will distribute light evenly throughout the room. That just isn’t so. For example, recessed lights typically don’t put sufficient light on vertical surfaces, which is where your eye perceives light. A combination of recessed, LED task, and wall-mounted lighting fixtures is your best choice.

Don’t worry about a too-bright room: all lights can be put on dimmers and can have separate switches. While you’re installing new electrical wiring be sure to think about adding USB ports and charging stations. They are modern conveniences that don’t cost a lot.
Kitchen Cabinetry Mistakes
To save money, many people in St. Louis decide to reface cabinets that should ideally be replaced. We don’t believe it’s a good idea to spend good money on refacing cabinets that are not well-built to begin with. Unless you’re remodeling the kitchen to put your home on the market, it makes no sense to skimp on strong, good-looking cabinets. Cabinet doors and drawers get a heavy workout, so choosing ones that are made of a quality hardwood with a beautiful finish and strong hardware is essential.
Kitchen Elements Mistakes
Some other common kitchen remodel mistakes we see:
- Installing the backsplash later. We suggest doing it during the remodel; otherwise, it doesn’t look as finished.
- Trying to save a feature or element that is past its prime. You’re better off spending the money to replace a floor that’s beyond saving – it’s more money now, but down the road it will be more work.
- Doing things in the wrong order.
It’s easy to get caught up in how your final remodeled kitchen will look, but it’s important to put some thought into where things like pullouts will go, how the space will be used, and how the process should play out. One of your most valuable resources for getting it done right is a kitchen designer.
Working with a Kitchen Designer

There are so many things to consider during a kitchen remodel and there’s a method to getting it done right. Our two designers, Megan and Brittany, can help ensure that everyone involved in your kitchen remodel works to realize your vision and needs. They are experts at designing spaces that maximize your resources, the room’s function, and your budget.
Something we hear over and again from clients is “I never thought about that option.” A professional kitchen designer does much more than help you pick out cabinets or tiling options. They also save you time and money and assure a satisfying outcome based on their knowledge of construction, electrical and plumbing systems. They are also current on local building codes, safety, and environmental regulations. Finally, they help you avoid misgivings and potential mistakes by exploring all available options – including ones you may not have thought of – to come up with the best marriage of floor plan, design, and materials.
Are you ready to remodel your kitchen? For over 20 years, J.T. McDermott Remodeling has been giving homeowners in the Greater St. Louis area the updated kitchens they’ve dreamed about. Schedule a consultation with us today to learn more. We look forward to meeting with you!
