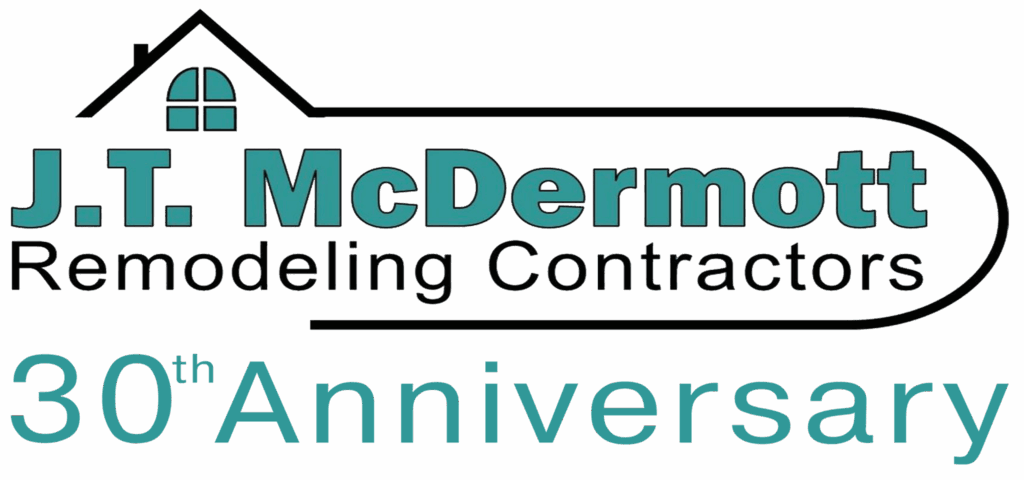 Like many Baby Boomers, you know the challenge: Our parents or in-laws are aging and are no longer fully independent. While they can take care of themselves to a point, the thought of someone watching out for them offers you peace of mind.
Like many Baby Boomers, you know the challenge: Our parents or in-laws are aging and are no longer fully independent. While they can take care of themselves to a point, the thought of someone watching out for them offers you peace of mind.
A traditional option has been to register them in an assisted living environment, but the cost might be prohibitive or you not being the one to care for them is out of the question. If this is an issue with which you are grappling find comfort in knowing you are not alone. Consider that research by the American Association of Retired People (AARP) found that:
- Almost one quarter of all Baby Boomers believe parents and in-laws will ultimately live with them
- About half feel an obligation to having their parents move in with them
- 50 percent say they would enjoy having them move in
So much for the so-called “Mother-In-Law Suite” stigma.
In-Law Suite Addition Plans
As rewarding as the experience can be for everyone, you must also ensure that you are not sacrificing too much of your independence and lifestyle. Accommodating a move-in parent(s) takes proper planning.
The most expensive option is to build a cottage-style residence on your St. Louis property but that’s viable for only few. Most likely, you will have to assess the current living space in your home and decide where your new guest will be comfortable will providing everyone with maximum privacy.
A basement offers an ideal setting for in-law suite addition plans, but it does have limitations which are called stairs. If the parent is ambulatory than the stairs don’t play much of a factor. Remember, though, their mobility will likely decrease as the years go on. Installing a stairwell lift might be a consideration.
The advantages of finishing out a basement as an in-law suite as that all the electrical, plumbing, heating and cooling are easily accessible. One thing to consider, however, is that many local ordinances do not recognize a lower level room as a bedroom if it doesn’t include a direct egress to the outside for fire and other safety purposes.
Options Other Than the Basement
A garage is another alternative. Certainly it can accommodate living space, but what are you to do with your auto(s)? Most garages will have electrical, but little else. Finishing one off would require installing insulated walls, maybe windows, replacing the garage door, and adding plumbing, heating and cooling.
Another option is rededicating an extra bedroom as the in-law suite. If it has private access to a bathroom that would be ideal. If it doesn’t you might consider adding one on.
Because bedrooms are relatively small this option means that the parent will be spending a lot of time in the common areas of the home such as the kitchen and living room. Try and wrestle the TV remote from your dad and see who wins.
Making room in your home and in your life for a parent to move in is a noble cause. No matter how it is done be sure to request that it incorporate universal design such as handle rails, raised electrical outlets and wider doors. These will help provide comfort and more safety for your guest and, as you age, will become useful to you.
Whichever option you choose you must not be completely selfless. The quality of life for you must be maintained for this new living arrangement to thrive.
