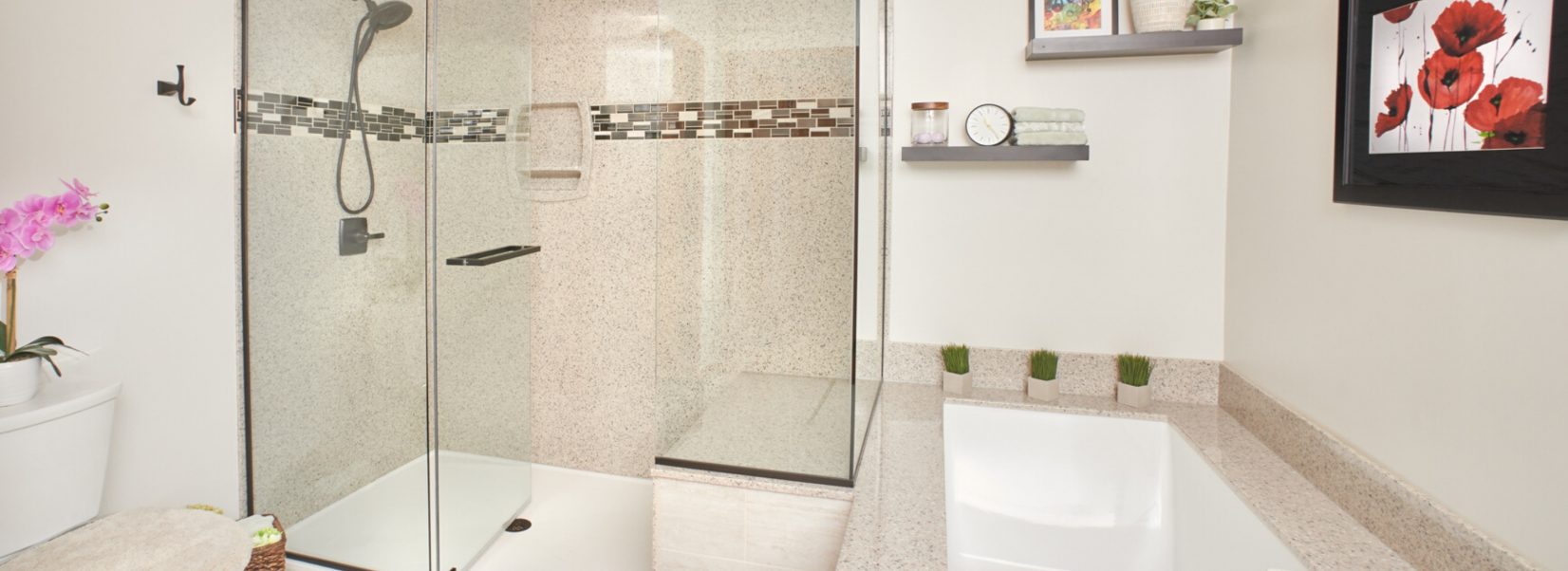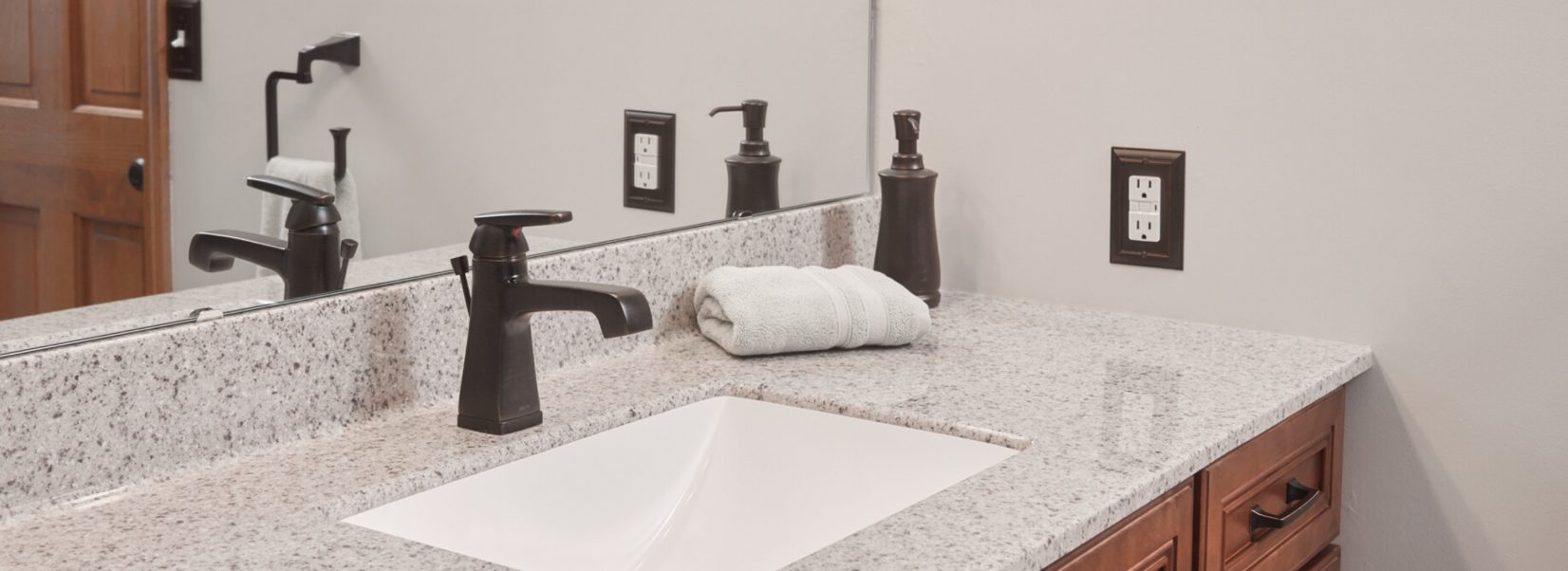A Well-Kept Ranch Style Home Bathroom Remodel in Swansea, IL

- Location: Swansea, IL
Project Summary: A Well-Kept Ranch Style Home Bathroom Remodel
Our clients had done a great job of maintaining and updating most of their family home over the years.
Their children were moving on and moving out, which meant it was time to do something just for them.
Their master bathroom lacked style and needed a major overhaul. They wanted to get rid of the wallpaper and carpet. They needed a larger shower and a new bathtub.
He was handy, but did not want to spend his retirement working on the master bathroom. They enlisted our help to reimagine the space and select finishes that were practical and beautiful.
The Challenge
The existing bathroom was a good size, but the square footage was not well utilized and it lacked a window. We needed to max out the space without making it feel dark or cramped. A huge corner tub took up a ton of space physically and visually. It left little room for the other fixtures. The small shower was shoved into the corner opposite the bathtub and had a sliding shower door since a hinged door would hit the tub when open. The vanity was low and included a knee drawer (the rarely used spot to sit and apply makeup). The homeowners craved a larger shower, more functional tub, and more vanity storage.
Because the bathroom had no natural light, everyone was cautious of making it too dark. The clients wanted it to be lighter but did not want an all-white bathroom, which would have looked out of place with the rest of their home. The wood casings and doors carried into the rest of the house along with warmer colors. Ultimately, the wood set the tone for the rest of the bathroom.
The Transformation
We opted to leave the toilet and vanity plumbing in place but rearranged the tub and shower.
Our client actually used the bathtub often, so it was important to include one in the new design. We replaced the large corner tub with a more streamlined soaker. The new tub position freed up more space for a larger shower. The tub deck is one continuous piece of culture marble that flows into the shower to create a bench seat. The undermount tub is now much easier to access and clean, so they can really use it every day.
The large shower is finished with cultured marble panels and an accent tile strip at eye level. The wall panels are attractive and easy to care for. It features a low threshold base, which eliminates the tripping hazard of a larger curb. We surrounded the shower in clear glass to make the space feel larger and allow light to flow throughout the room.

The New Space
We chose a stained vanity to compliment the color of the wood doors and casings. Since the cabinets were a medium toned wood, we kept the floors and walls light. We really liked the contrast of the darker oil rubbed bronze plumbing fixtures against the lighter colors. We repeated the dark tone in the vanity hardware and shower accent.
The cultured marble that is used for the shower panels and the vanity top pulls the dark and light colors together. The background color of the cultured marble is a light taupe – that warm middle ground between tan and gray. Taupe is a great way to introduce a more contemporary color scheme into your home that is mostly tan and brown. It means that the bathroom looks fresh, but still blends in with the rest of the home.
Straight lines are repeated throughout the space in the shape of the tub and sink, the shower accent tiles, and the base of the plumbing fixtures.
The new space is sleek-looking, yet warm. It now features a style and materials that will easily carry through for many years to come. It gave the clients the space and storage they were after.




