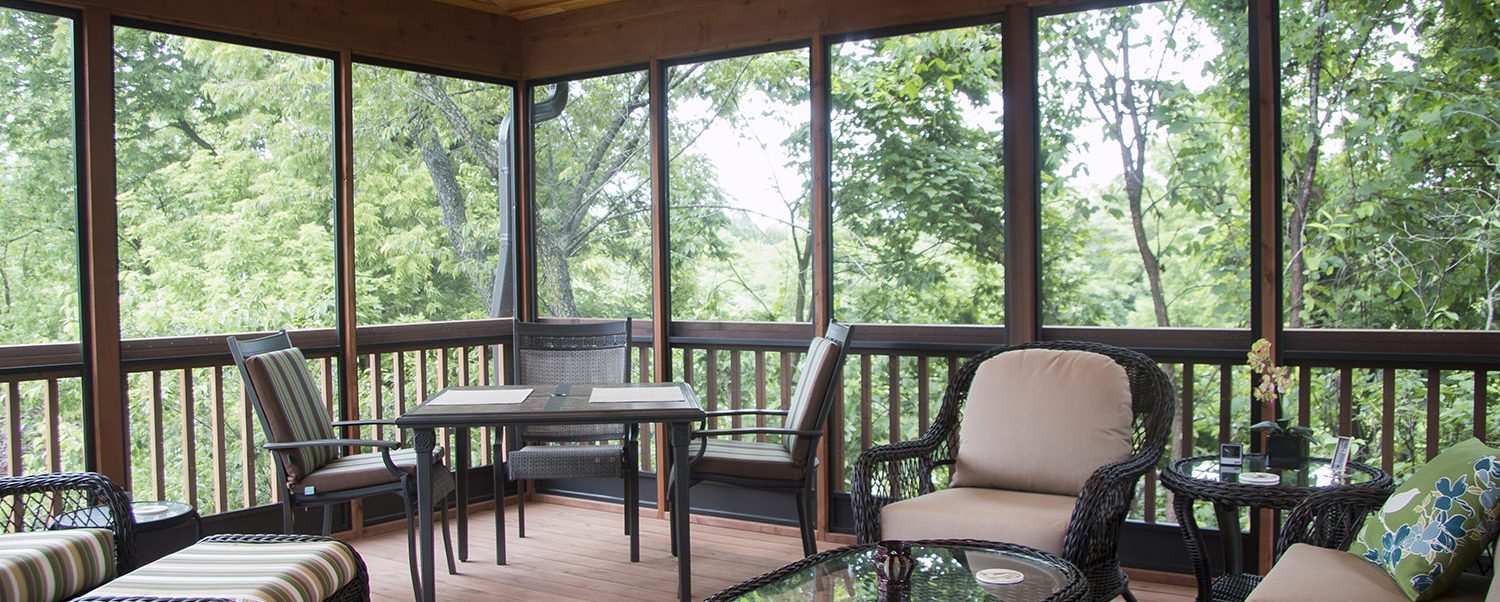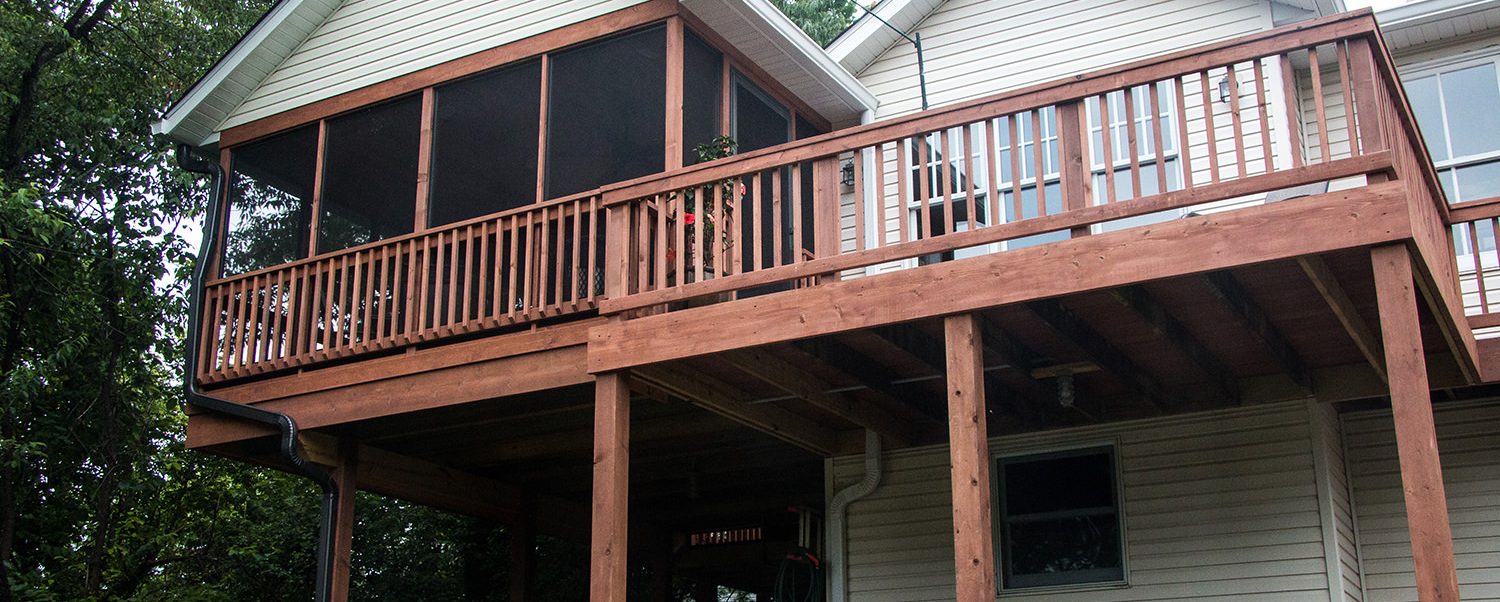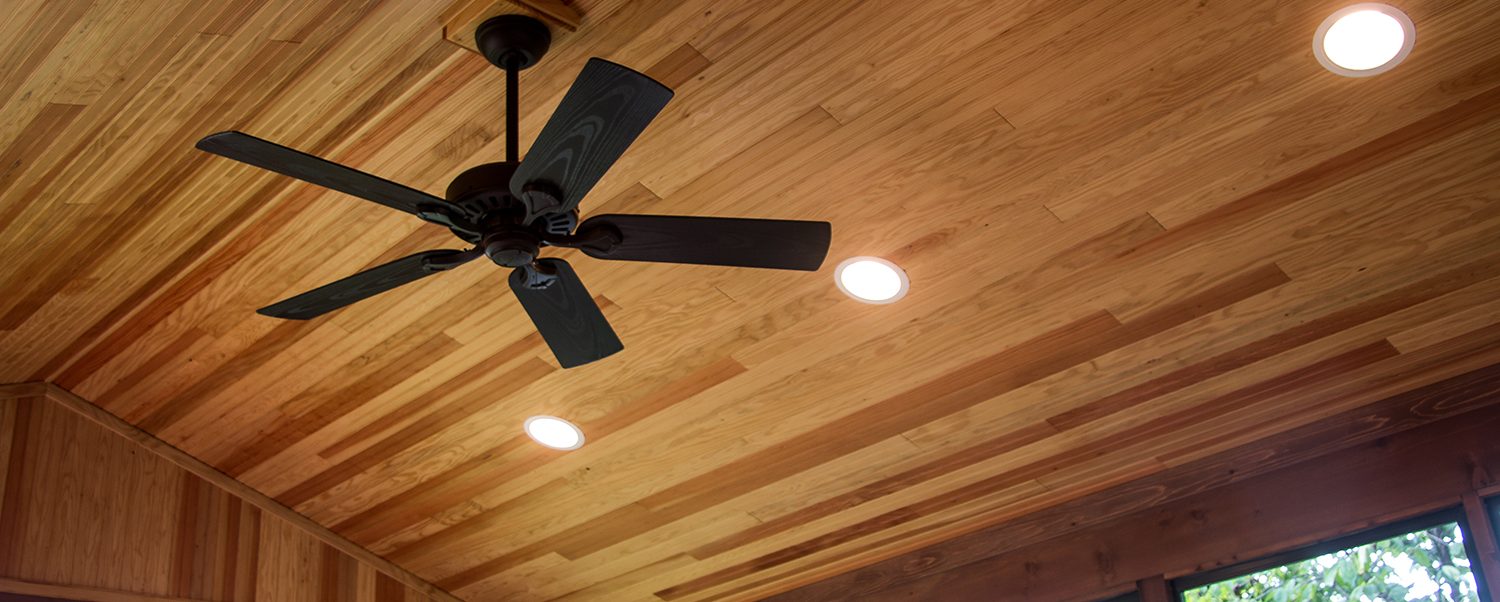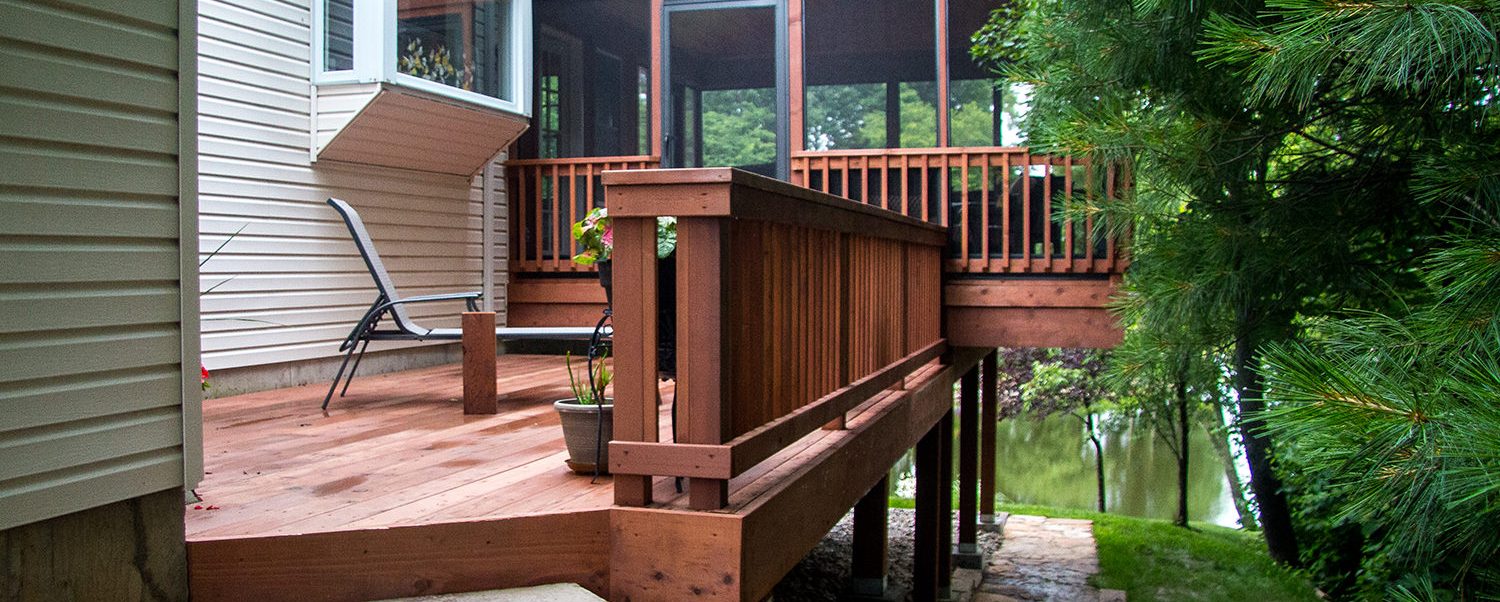Porch Addition and Design in Maryville, IL




- Location: Maryville, IL
Project Summary: Porch Addition and Design
A small deck is removed for a screened-in porch addition that was designed to allow the homeowners to enjoy a comfortable, unobscured view of the lake.
The Vision
The owners had a large wish-list of projects for their 20-year old home in Maryville, IL. Time and budget played a role in deciding what would be covered in this particular job. For example, while the entire home’s siding would eventually need to be replaced, the homeowners opted for putting new siding on the addition only. In the end, they hired J.T. McDermott Contractors to replace the aging deck with a beautifully designed screened porch and two new decks, as well as install new garage doors. They also decided to go ahead and insulate the garage during the porch construction.
The new porch addition gives the homeowners everything they wanted: vaulted ceilings, stained beadboard, and large windows that take full advantage of the gorgeous views.
The Challenge
As winter was fast approaching, we felt a bit of time pressure at the start of this porch addition and design project. There were some minor fixes, like repairing the foundation and driveway cracks, that needed to be completed before construction could begin. The clients were very detail oriented, as was our lead craftsman Mark, who kept the clients informed all the way and the project running smoothly. Good communication and mutual respect between our team and the homeowners translated into a positive experience for everyone.
The Transformation
There is large, quiet lake at the edge of the property and a line of thick trees along the side. The beautiful natural setting was the inspiration for the homeowner’s porch design choices. They knew they wanted a screened porch addition that blended seamlessly into the surroundings.
Both the deck and walkways underneath it were completely removed. New piers were poured to hold the weight of the new porch addition and its adjoining deck. LVL floor joists were used to support the porch. The underside was covered with a soffit to give the porch a nice finished look when viewed from the stone path down to the lake. Finally, we installed a drainage system to avoid having water trapped between the tongue and groove floor of the deck and the soffit underneath. Additional drainage was installed to draw water away from under the new stone walkways.
Two decks were built onto the porch design – one on the lake side and the other between the addition and the garage. The cedar decks are the unifying textural element between the interior and the exterior of the addition.
Fir beadboard was chosen for the ceiling surface, as well as the tongue and groove floor. The screens were built as large as possible for optimum viewing, and what little framing material was used was built to blend in. To keep with the natural texture theme, the decision was made to build the decks from cedar rather than composite. There’s plenty of room for comfortable furniture groupings, and the subdued, nature-inspired color scheme and design gives the porch a welcoming feel.
The Details
The homeowners were very clear on their vision for the new porch addition. They knew exactly how they wanted the addition to look, including a very specific stain color for the cedar. To make that happen – and taking into consideration the climate – each piece of cedar was closely inspected and stained offsite in a controlled environment to achieve the desired look. The husband was very knowledgeable about and interested in the materials, techniques, and processes the carpentry team employed. We were more than happy to discuss all of it with him, as we firmly believe it’s better to have clients who are engaged rather than confused!
The New Space
The clients wanted the porch design to feel like a natural extension of the existing home and our team really delivered. They accomplished this first by matching the floor heights and duplicating materials from the home into the new space. Then, to mimic the rustic feel of the home’s interior, the porch addition’s decks were built with similar wood. The backyard now nicely complements the home’s exterior. Before buying their current home, the owners looked far and wide for a property with an existing porch, but had no luck. After 20 years, their dream of having a screened-in retreat is finally a reality!
