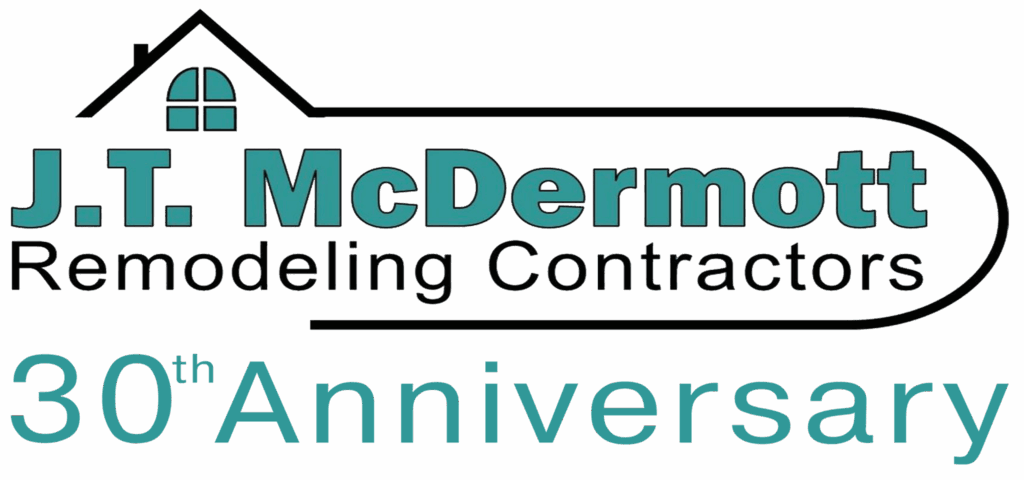Bathroom and Kitchen Upgrades in O'Fallon, IL
In one exceptional Illinois home, our designer took a family’s historic style Kitchen and Bathroom for remodeling.
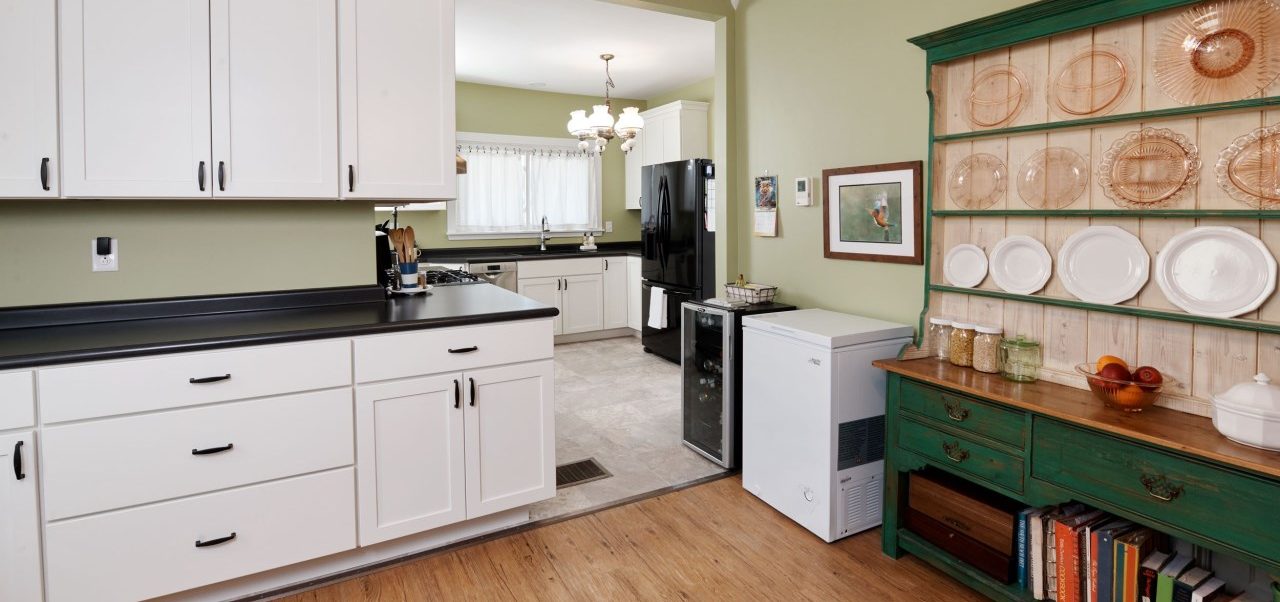
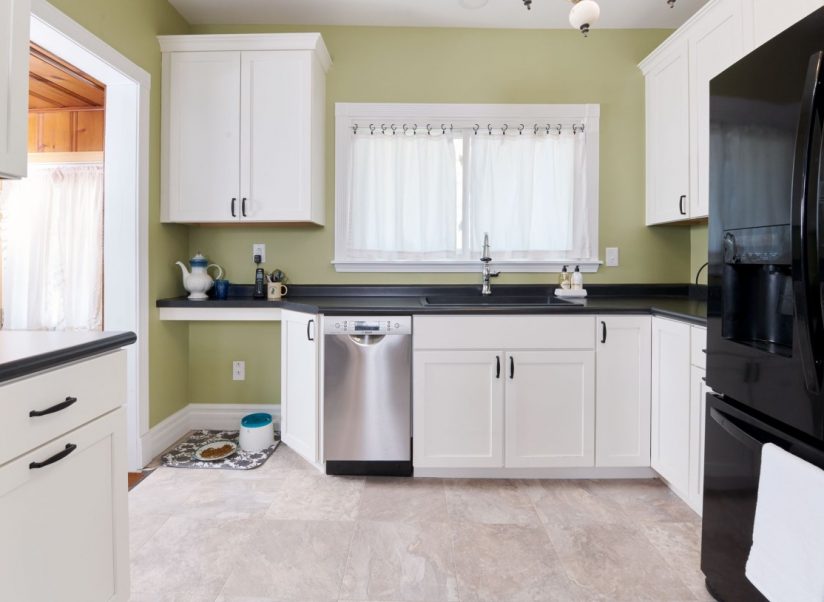
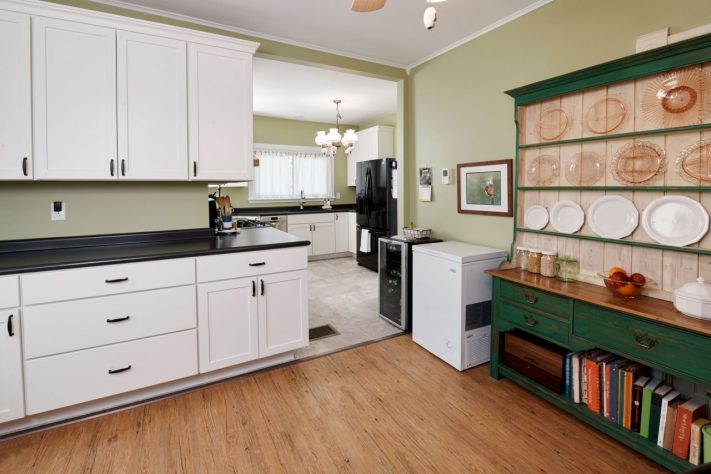
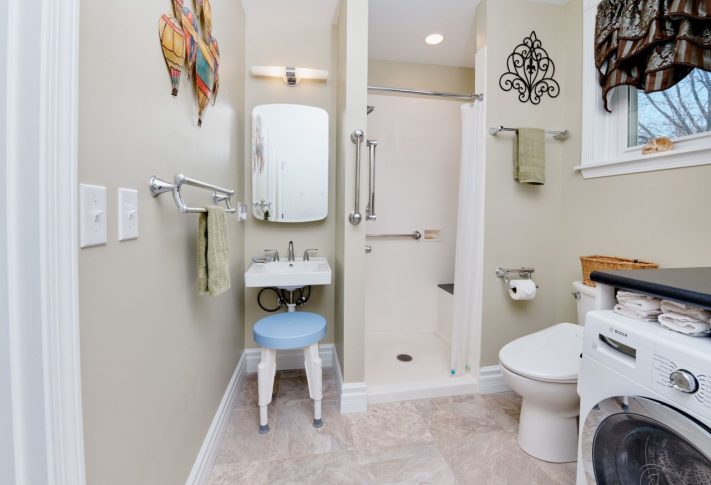
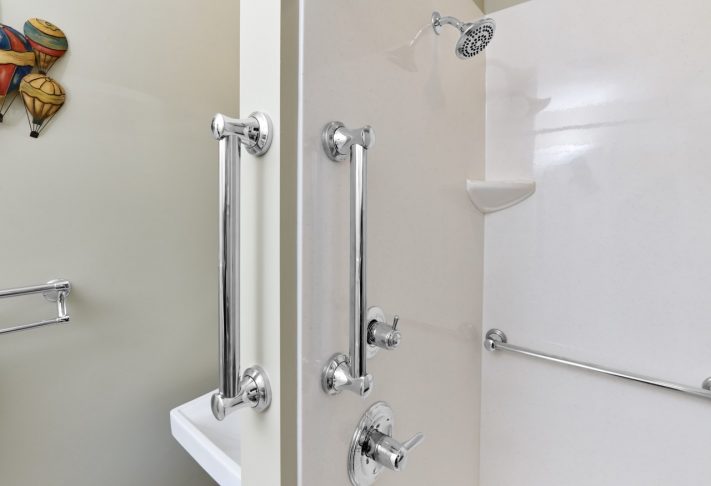
- Location: O'Fallon ,IL
Project Summary: Bathroom Remodelling and Kitchen Upgrades in O'Fallon ,IL
A small main floor bathroom is enlarged and remodeled to make it more accessible and add laundry facilities. The adjoining kitchen would also get a much-needed make-over while remaining true to the original architectural intent.
The Vision
A couple with a love for older, historic-style homes hired us to make their main floor bathroom more accessible, add laundry facilities, and redesign their kitchen. Their current bathroom was on the smaller side and only had an entrance from the kitchen.
The Challenge
The husband was undergoing a partial leg amputation and had recently learned that the surgery had been moved up, so improving accessibility in the home was both a necessity and a pressing need. They needed to get the work done quickly so the home would be ready when he got home from the hospital.
BEFORE
Underscoring the project’s intent was the couple’s love for the older architecture of the home, so we wanted to give them the upgrades they needed while preserving the features they loved.
AFTER
Perhaps the biggest challenge was enlarging the bathroom without sacrificing space in the kitchen, which, in its original incarnation, appeared cramped, dark, and cluttered as well as being quite dated in terms of design.
The Transformation
The main floor bathroom was tiny. Tucked between the kitchen and the master bedroom in the original layout, its only entrance was off the kitchen, which was neither convenient nor accessible. One of the biggest challenges was increasing the bathroom space without sacrificing counter and cabinet space in the adjoining kitchen. Expanding the bathroom was essential so we could incorporate laundry facilities into it.
We tore down the original wall between the bathroom and the kitchen and built a new one, extending the bathroom by an additional three feet. To ensure there was no loss of counter and cabinet space, we built a custom counter and cabinet that extends into the dining room and enlarged the entryway, which did a great job of opening up the sightlines.
The homeowners selected paint colors that matched the rest of the house and chose more traditional looks like white porcelain, decorative molding, and traditional fixtures to pay homage to the building’s history.
The Details
So many details went into this project, and each decision was made with respect to the goals: to create a more accessible living space and update the design while preserving the architectural layout of this older home.
To accommodate the client’s needs we:

Relocated the wall between the bathroom and the kitchen,
allowing for an additional three feet of space in the bathroom
Added universal design features,
including grab bars inside and outside the shower and beside the toilet
Created a barrier-free shower for easy access and added a seat inside the shower

Enlarged the entrance to the living room
Updated the flooring, cabinetry, and countertops in the kitchen
Extended the countertops into the dining room
Enlarged the doorway between the kitchen and dining room

Upgraded the flooring in the bathroom
Relocated the laundry facilities to the bathroom
Created a second doorway to the bathroom with
access to the master bedroom
Moved the kitchen doorway to accommodate
the new space in the bathroom
The New Space
The newly designed bathroom and kitchen deliver on all counts. The transformation was remarkable, and the new features are already making life easier and more accessible for the couple—without forcing them to embrace open-concept living. The universal design elements we included in the remodel are both beautiful and functional and will provide more convenience and comfort as they age in place.
