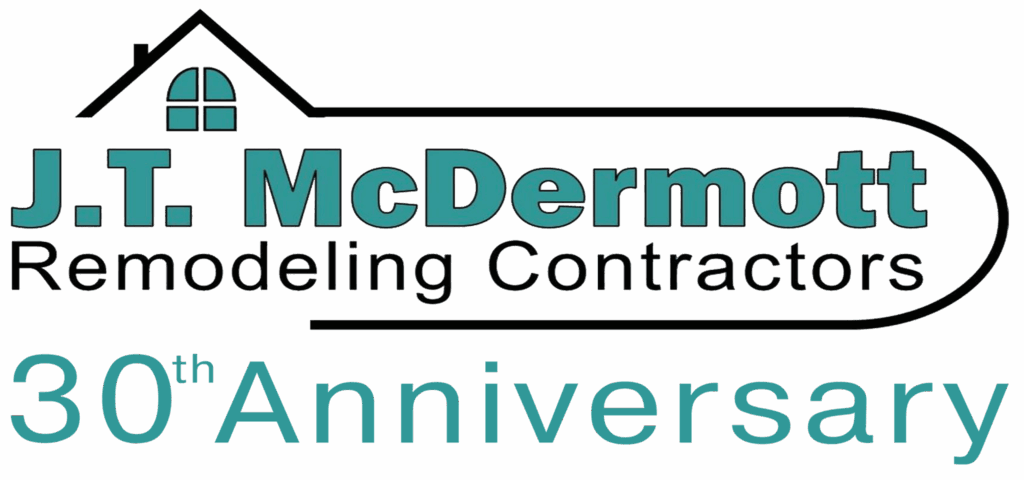 It’s been over 25 years since the Americans with Disabilities Act became law. At the time, the focus was on people whose physical impairments were readily apparent: blindness, wheelchair bound, or ailments that prevented them from accessing and using a space like able-bodied people could. ADA solutions back then were advertised for the old and infirm, but times have definitely changed!
It’s been over 25 years since the Americans with Disabilities Act became law. At the time, the focus was on people whose physical impairments were readily apparent: blindness, wheelchair bound, or ailments that prevented them from accessing and using a space like able-bodied people could. ADA solutions back then were advertised for the old and infirm, but times have definitely changed!
ADA Bathroom Plan
Today, bathroom plans based on ADA recommendations and requirements help not just people with significant disabilities, but those with minor or no disability at all. If you’re adding on a master suite or remodeling your home’s existing bathroom, it’s worth seriously considering the range of ADA-compliant layouts, no matter what your age.
When designing a new bathroom, we prefer to use the term “universal design” for the ADA features that are included. For this post, we want to talk about how a bathroom layout that’s based on ADA guidelines will create a beautiful space that can be used by anyone who lives in or visits your greater St. Louis area home. While there’s no obligation to follow ADA code, we think the benefits add value and enjoyment to your home.
How an ADA Bathroom Plan Measures Up

The prevailing aspect of an ADA bathroom plan is measurement and the spacing of various elements and features. The room should be easy to access, clutter-free, well lit, and vented for good circulation. When planning your ADA inspired bathroom remodel, think in terms of what’s needed to keep someone steady on their feet while wet and what allows them to easily access fixtures and faucets.
- Circulation is one of the most important aspects of universal design. An ADA bathroom plan requires a 60-inch minimum diameter clear circle. This allows anyone to move around freely to access fixtures, even if the person is in a wheelchair. There must be clear space in front of the sink (which should measure at least 30×48 inches, and toilets require 48 inches of front clear space. Bathtubs must have a 30-inch wide clear space that runs the entire length of the tub.
- The location of bathroom fixtures is crucial to universal design. The top of the sink should be no more than 34 inches above the floor and have a 27-inch knee clearance. The toilet’s center should be at least 16 inches (but no more than 18 inches) from the wall. At least some of the cabinets and shelving should be within reach of a wheelchair user. ADA compliance requires that roll-in showers curbs not exceed a half inch, and be at least 36×36 inches with a seat installed along the wall across from the shower valve control.
- Doorways must be properly placed and larger than standard openings. Wheelchair access requires a clearance of at least 32 inches when the bathroom door is open at a 90-degree angle. Some people choose to have the door swing outward, but if there is adequate clearance for a wheelchair user to close the door from inside the room, a door that swings into the room is acceptable. Another good option is a pocket door.
- Grab bars help people maneuver around the room and in and out of the tub or shower. Toilets should have two grab bars installed between 33 and 36 inches from the floor: one at least 42 inches long on the side wall, and the other at least 36 inches along the back wall. Showers and bathtubs should also have grab bars.
Embracing an ADA design for your bathroom means putting aside some preconceptions, especially the idea that it’s “for old people.” It’s really about giving you a new bathroom that is as beautiful to look at as it is easy to use. To that end, all J.T. McDermott bathroom remodels include blocking for grab bars, even if you don’t immediately install them.
Learn More
If you’re ready to learn more about ADA compliance options for your upcoming St. Louis bathroom remodel, or want to learn more about the design build remodeling process and how it can be the perfect solution for any of your remodeling projects, schedule a conversation with us today. We look forward to meeting with you!
